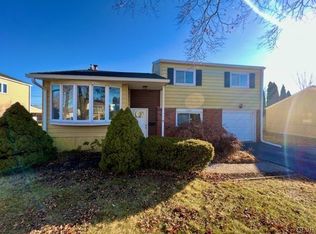Sold for $305,000 on 09/05/25
$305,000
1916 Stonington Rd, Bethlehem, PA 18018
3beds
1,521sqft
Single Family Residence
Built in 1956
7,143.84 Square Feet Lot
$310,400 Zestimate®
$201/sqft
$2,145 Estimated rent
Home value
$310,400
$279,000 - $345,000
$2,145/mo
Zestimate® history
Loading...
Owner options
Explore your selling options
What's special
Are you a first time home buyer or looking to downsize? Here is your chance for a MOVE IN READY 3 bedroom ranch home in West Bethlehem! Open Concept living room, dining and kitchen area with fresh paint, nice wood cabinets, and stainless steel appliances. Hardwood floors from the living room to bedrooms. Enjoy Forced air Heat, and CENTRAL AC on these hot summer days. The deck with new railings overlooks the FENCED in backyard. The FINISHED basement lends to additional living space for a bonus living room area, plus large storage area and laundry room. And a 1 CAR Garage. All located in a quiet neighborhood, convenient to restaurants, hospitals, RT 22 and more. Ask how to receive a $1,000 lender credit towards closing costs or lowering your interest rate!
Zillow last checked: 8 hours ago
Listing updated: September 09, 2025 at 05:34am
Listed by:
Kelly L. Houston 484-747-7640,
Keller Williams Northampton
Bought with:
Dalny E. Sanchez, RS354478
Allentown City Realty
Source: GLVR,MLS#: 760237 Originating MLS: Lehigh Valley MLS
Originating MLS: Lehigh Valley MLS
Facts & features
Interior
Bedrooms & bathrooms
- Bedrooms: 3
- Bathrooms: 1
- Full bathrooms: 1
Bedroom
- Level: First
- Dimensions: 12.40 x 11.30
Bedroom
- Level: First
- Dimensions: 12.20 x 10.20
Bedroom
- Level: First
- Dimensions: 10.10 x 8.90
Other
- Level: First
- Dimensions: 8.30 x 5.50
Kitchen
- Description: Kitchen / Dining Combo
- Level: First
- Dimensions: 17.80 x 10.90
Laundry
- Level: Lower
- Dimensions: 8.30 x 7.50
Living room
- Level: First
- Dimensions: 18.90 x 12.20
Other
- Description: Bonus Room
- Level: Lower
- Dimensions: 24.00 x 22.60
Other
- Description: Utility Room
- Level: Lower
- Dimensions: 24.00 x 13.11
Heating
- Forced Air, Oil, Pellet Stove
Cooling
- Central Air
Appliances
- Included: Dryer, Dishwasher, Electric Oven, Electric Range, Electric Water Heater, Microwave, Washer
- Laundry: Lower Level
Features
- Dining Area, Eat-in Kitchen
- Flooring: Hardwood, Linoleum, Tile
- Basement: Full,Finished
Interior area
- Total interior livable area: 1,521 sqft
- Finished area above ground: 936
- Finished area below ground: 585
Property
Parking
- Total spaces: 1
- Parking features: Attached, Driveway, Garage
- Attached garage spaces: 1
- Has uncovered spaces: Yes
Features
- Levels: One
- Stories: 1
- Patio & porch: Deck
- Exterior features: Deck, Fence, Shed
- Fencing: Yard Fenced
Lot
- Size: 7,143 sqft
- Features: Flat
Details
- Additional structures: Shed(s)
- Parcel number: 641844823701 1
- Zoning: RS
- Special conditions: Estate
Construction
Type & style
- Home type: SingleFamily
- Architectural style: Ranch
- Property subtype: Single Family Residence
Materials
- Vinyl Siding
- Roof: Asphalt,Fiberglass
Condition
- Year built: 1956
Utilities & green energy
- Sewer: Public Sewer
- Water: Public
Community & neighborhood
Location
- Region: Bethlehem
- Subdivision: Clearview Manor
Other
Other facts
- Listing terms: Cash,Conventional,FHA,VA Loan
- Ownership type: Fee Simple
- Road surface type: Paved
Price history
| Date | Event | Price |
|---|---|---|
| 9/5/2025 | Sold | $305,000+3.4%$201/sqft |
Source: | ||
| 8/4/2025 | Pending sale | $295,000$194/sqft |
Source: PMAR #PM-134009 Report a problem | ||
| 8/1/2025 | Listed for sale | $295,000$194/sqft |
Source: | ||
| 7/22/2025 | Pending sale | $295,000$194/sqft |
Source: | ||
| 7/15/2025 | Listed for sale | $295,000$194/sqft |
Source: PMAR #PM-134009 Report a problem | ||
Public tax history
| Year | Property taxes | Tax assessment |
|---|---|---|
| 2025 | $3,841 +3.6% | $130,600 |
| 2024 | $3,709 +0.9% | $130,600 |
| 2023 | $3,676 | $130,600 |
Find assessor info on the county website
Neighborhood: 18018
Nearby schools
GreatSchools rating
- 4/10Clearview El SchoolGrades: K-5Distance: 0.2 mi
- 6/10Nitschmann Middle SchoolGrades: 6-8Distance: 1.6 mi
- 2/10Liberty High SchoolGrades: 9-12Distance: 2.6 mi
Schools provided by the listing agent
- Elementary: Clearview Elementary School
- Middle: Nitschmann Middle School
- High: Liberty High School
- District: Bethlehem
Source: GLVR. This data may not be complete. We recommend contacting the local school district to confirm school assignments for this home.

Get pre-qualified for a loan
At Zillow Home Loans, we can pre-qualify you in as little as 5 minutes with no impact to your credit score.An equal housing lender. NMLS #10287.
Sell for more on Zillow
Get a free Zillow Showcase℠ listing and you could sell for .
$310,400
2% more+ $6,208
With Zillow Showcase(estimated)
$316,608