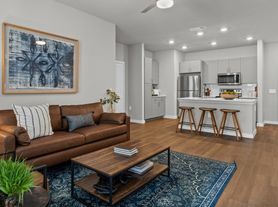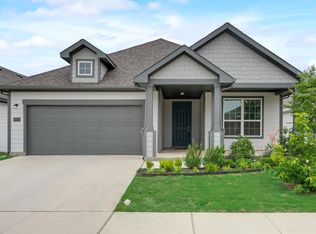Beautiful home in Aubrey! You will be amazed by this 4-bedroom, 3-bathroom home, built in 2018. This is a one-story home with high ceilings. When walking into the kitchen, you will immediately notice the beautiful breakfast bar island with quartz counter. The kitchen also has a corner walk-in pantry, and it comes with a gas cooktop, convection oven, and built-in microwave. The main bedroom is spacious with a bay window and the main bathroom has a separate shower and a garden tub, dual vanities and walk-in closet. The backyard has a lovely covered patio and lots of grass!
Benefits of leasing with Green Light Property Management include move-in utility concierge, renters, and liability insurance, air filters delivered to your door, 24/7 maintenance hotline, free online rent payment option, cash rent payment option, free credit reporting, online tenant portal, home buying assistance with $1,000 cashback.
Application Fee $60/adult. Application Criteria and Pet Policy: Please see the application page on the Green Light Property Management site for a detailed description of our policies and fees.
A $45 Resident Benefits Fee will be applied to the monthly rent (not optional).
Schedule a showing or apply on the Green Light Property Management site.
Are you an Owner looking for property management services?
Disposal
Pets Allowed
Washer/Dryer In Unit
House for rent
$2,700/mo
1916 Steppe Trail Dr, Aubrey, TX 76227
4beds
2,235sqft
Price may not include required fees and charges.
Single family residence
Available now
Cats, dogs OK
-- A/C
-- Laundry
-- Parking
Fireplace
What's special
High ceilingsLovely covered patioBuilt-in microwaveLots of grassWalk-in closetGas cooktopDual vanities
- 41 days |
- -- |
- -- |
Travel times
Zillow can help you save for your dream home
With a 6% savings match, a first-time homebuyer savings account is designed to help you reach your down payment goals faster.
Offer exclusive to Foyer+; Terms apply. Details on landing page.
Facts & features
Interior
Bedrooms & bathrooms
- Bedrooms: 4
- Bathrooms: 3
- Full bathrooms: 3
Rooms
- Room types: Family Room, Master Bath
Heating
- Fireplace
Appliances
- Included: Dishwasher, Disposal, Microwave, Range Oven
Features
- Range/Oven, Walk In Closet, Walk-In Closet(s)
- Flooring: Carpet, Hardwood
- Has fireplace: Yes
Interior area
- Total interior livable area: 2,235 sqft
Property
Parking
- Details: Contact manager
Features
- Patio & porch: Porch
- Exterior features: Breakfast bar, High ceilings, Lawn, Living room, No Utilities included in rent, No smoking, One Year Lease, Pets negotiable, Range/Oven, Separate tub and shower, Stainless steel appliances, Walk In Closet
Details
- Parcel number: R722967
Construction
Type & style
- Home type: SingleFamily
- Property subtype: Single Family Residence
Condition
- Year built: 2018
Community & HOA
Location
- Region: Aubrey
Financial & listing details
- Lease term: One Year Lease
Price history
| Date | Event | Price |
|---|---|---|
| 9/16/2025 | Listed for rent | $2,700-5.3%$1/sqft |
Source: Zillow Rentals | ||
| 8/19/2022 | Listing removed | -- |
Source: Zillow Rental Network Premium | ||
| 7/29/2022 | Price change | $2,850-10.9%$1/sqft |
Source: Zillow Rental Network Premium | ||
| 6/27/2022 | Listed for rent | $3,200$1/sqft |
Source: Zillow Rental Network Premium | ||
| 5/31/2022 | Sold | -- |
Source: NTREIS #20034448 | ||

