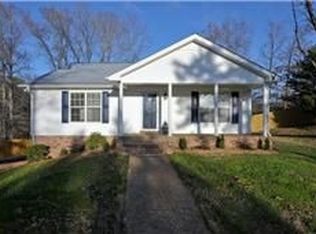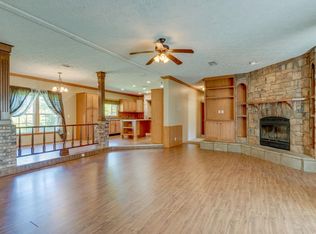Closed
$345,000
1916 Spencer Mill Rd, Burns, TN 37029
3beds
1,380sqft
Single Family Residence, Residential
Built in 2022
1 Acres Lot
$368,300 Zestimate®
$250/sqft
$2,405 Estimated rent
Home value
$368,300
$350,000 - $387,000
$2,405/mo
Zestimate® history
Loading...
Owner options
Explore your selling options
What's special
NEW CONSTRUCTION with HIGH END finishes on just over an acre lot! Luxury finishes for the discerning buyer, typically seen in much higher price ranges! Perfect size, with 9ft ceilings throughout and vaulted ceiling in great room! Open floor plan boasts split bedrooms with spa-like owners suite! LVT in all rooms (NO CARPET)! HUGE walk-in tiled shower in owner’s bath with double vanities and walk-in closet with built-ins!! Granite and quartz countertops compliment the custom cabinetry! SS Stove, dishwasher and microwave are included! Encapsulated crawl space upgrade, protects the foundation. Craftsman doors/window trim package, shiplap sided kitchen island! Trending finishes, gourmet kitchen, artistic fixtures, and quality construction, make this build a stand out from the rest!
Zillow last checked: 8 hours ago
Listing updated: February 08, 2024 at 06:54am
Listing Provided by:
Joanna L. Swiger 615-308-7353,
Everything Real Estate
Bought with:
Kirsten Dernbach, 349434
Bradford Real Estate
Source: RealTracs MLS as distributed by MLS GRID,MLS#: 2446983
Facts & features
Interior
Bedrooms & bathrooms
- Bedrooms: 3
- Bathrooms: 2
- Full bathrooms: 2
- Main level bedrooms: 3
Bedroom 1
- Features: Full Bath
- Level: Full Bath
- Area: 208 Square Feet
- Dimensions: 16x13
Bedroom 2
- Features: Extra Large Closet
- Level: Extra Large Closet
- Area: 140 Square Feet
- Dimensions: 14x10
Bedroom 3
- Features: Extra Large Closet
- Level: Extra Large Closet
Dining room
- Features: Formal
- Level: Formal
Kitchen
- Features: Eat-in Kitchen
- Level: Eat-in Kitchen
- Area: 120 Square Feet
- Dimensions: 12x10
Living room
- Area: 270 Square Feet
- Dimensions: 18x15
Heating
- Central, Electric
Cooling
- Central Air, Electric
Appliances
- Included: Dishwasher, Microwave, Electric Oven, Electric Range
Features
- Primary Bedroom Main Floor
- Flooring: Laminate
- Basement: Crawl Space
- Has fireplace: No
Interior area
- Total structure area: 1,380
- Total interior livable area: 1,380 sqft
- Finished area above ground: 1,380
Property
Parking
- Total spaces: 6
- Parking features: Driveway
- Uncovered spaces: 6
Features
- Levels: One
- Stories: 1
- Patio & porch: Deck
Lot
- Size: 1 Acres
- Dimensions: 1ac
- Features: Level
Details
- Parcel number: 13101512000
- Special conditions: Standard
Construction
Type & style
- Home type: SingleFamily
- Architectural style: Cottage
- Property subtype: Single Family Residence, Residential
Materials
- Frame
- Roof: Asphalt
Condition
- New construction: Yes
- Year built: 2022
Utilities & green energy
- Sewer: Septic Tank
- Water: Public
- Utilities for property: Electricity Available, Water Available
Community & neighborhood
Security
- Security features: Smoke Detector(s)
Location
- Region: Burns
Price history
| Date | Event | Price |
|---|---|---|
| 1/20/2023 | Sold | $345,000-4.1%$250/sqft |
Source: | ||
| 12/7/2022 | Pending sale | $359,900$261/sqft |
Source: | ||
| 11/10/2022 | Price change | $359,900-5.3%$261/sqft |
Source: | ||
| 10/7/2022 | Price change | $379,900-2.6%$275/sqft |
Source: | ||
| 6/24/2022 | Listed for sale | $389,900$283/sqft |
Source: | ||
Public tax history
| Year | Property taxes | Tax assessment |
|---|---|---|
| 2024 | $1,429 +22.6% | $84,575 +70.4% |
| 2023 | $1,166 +1021.4% | $49,625 +1021.5% |
| 2022 | $104 | $4,425 |
Find assessor info on the county website
Neighborhood: 37029
Nearby schools
GreatSchools rating
- 9/10Stuart Burns Elementary SchoolGrades: PK-5Distance: 2.4 mi
- 8/10Burns Middle SchoolGrades: 6-8Distance: 1.8 mi
- 5/10Dickson County High SchoolGrades: 9-12Distance: 9.4 mi
Schools provided by the listing agent
- Elementary: Stuart Burns Elementary
- Middle: Dickson Middle School
- High: Dickson County High School
Source: RealTracs MLS as distributed by MLS GRID. This data may not be complete. We recommend contacting the local school district to confirm school assignments for this home.
Get a cash offer in 3 minutes
Find out how much your home could sell for in as little as 3 minutes with a no-obligation cash offer.
Estimated market value
$368,300
Get a cash offer in 3 minutes
Find out how much your home could sell for in as little as 3 minutes with a no-obligation cash offer.
Estimated market value
$368,300

