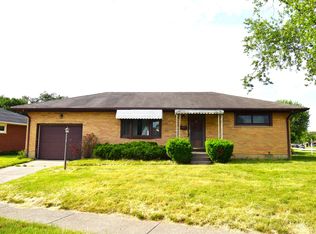Make sure this REFRESHED Northridge ranch goes on your MUST SEE list! CRISP curb appeal makes this one stand out! The refinished hardwood (Jan '19) accents the main level flooring from room to room. The kitchen!!!! Modern Farmhouse inspired refinished (Jan '19) elements used to SPARK this look. Freshly gray painted cabinetry, new sink, white subway tiled back splash & the treated RAW butcher block counter top make this an efficient PLUS stylish space. The hallway bath has been remodeled (Jan '19) w/ an upgraded vanity, sink, mirror & lighting. Perfectly sized bedrooms. The lower level has been nicely finished with potential for a 4th bedroom, family room, utility room & ample storage. New carpet to be installed w/in days in this level. The outdoor living space is perfect with a covered patio & a fully fenced backyard.** IMPROVEMENTS: flooring in kitchen & bath-Feb '19. Some new lighting-Feb '19. Updated furnace & AC. Dimensional Shingled Roof**
This property is off market, which means it's not currently listed for sale or rent on Zillow. This may be different from what's available on other websites or public sources.
