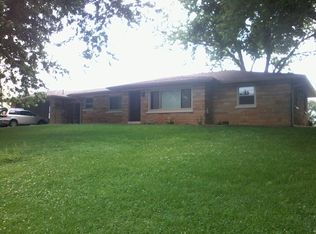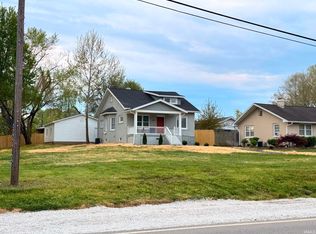Closed
$325,000
1916 Selzer Rd, Evansville, IN 47712
3beds
2,808sqft
Single Family Residence
Built in 1925
4.04 Acres Lot
$368,900 Zestimate®
$--/sqft
$1,730 Estimated rent
Home value
$368,900
$343,000 - $398,000
$1,730/mo
Zestimate® history
Loading...
Owner options
Explore your selling options
What's special
WEST-2 story home nestled on over 4 acres boosts 2808 sq ft of living space consisting of 3 bedrooms, 2.5 baths plus a HUGE great room. The oversized kitchen is complimented by solid surface countertops, built-in oven and warming tray, cooktop, top end appliances, pantry cabinet, breakfast bar along with a large eat-in area overlooking the private wooded backyard and inviting screened porch. The screened porch is made of Trex material for a lifetime of enjoyment. The second floor has an additional porch with a view of the serene backyard off the enormous owner's suite featuring jetted tub, stand-up shower, double closets along with a sitting room. The garage 31x22 has two bays with tall doors is deep enough to house 2 cars on each bay. There is an unfinished basement, per seller roof approximately 3 years old/top ac 1 yr/ac down 2 yrs, AHS Home Warranty included for one's piece of mind, Spectrum Internet available plus more!
Zillow last checked: 8 hours ago
Listing updated: April 28, 2023 at 07:34am
Listed by:
Paula A Haller Office:812-491-3721,
ERA FIRST ADVANTAGE REALTY, INC
Bought with:
Angie McGee, RB22000465
F.C. TUCKER EMGE
Source: IRMLS,MLS#: 202308849
Facts & features
Interior
Bedrooms & bathrooms
- Bedrooms: 3
- Bathrooms: 3
- Full bathrooms: 2
- 1/2 bathrooms: 1
- Main level bedrooms: 1
Bedroom 1
- Level: Upper
Bedroom 2
- Level: Main
Kitchen
- Level: Main
- Area: 224
- Dimensions: 16 x 14
Living room
- Level: Upper
- Area: 646
- Dimensions: 34 x 19
Heating
- Natural Gas, Zoned
Cooling
- Central Air, Ceiling Fan(s), Zoned
Appliances
- Included: Dishwasher, Refrigerator, Washer, Electric Cooktop, Dryer-Electric, Oven-Built-In, Electric Oven, Electric Range, Warming Drawer
Features
- Kitchen Island, Stand Up Shower
- Flooring: Hardwood, Carpet, Tile
- Basement: Partial,Block
- Has fireplace: No
- Fireplace features: Basement
Interior area
- Total structure area: 3,744
- Total interior livable area: 2,808 sqft
- Finished area above ground: 2,808
- Finished area below ground: 0
Property
Parking
- Total spaces: 3.5
- Parking features: Attached, Garage Door Opener, Concrete, Gravel
- Attached garage spaces: 3.5
- Has uncovered spaces: Yes
Features
- Levels: Bi-Level
- Patio & porch: Deck Covered, Porch Covered, Screened
- Has spa: Yes
- Spa features: Jet/Garden Tub
Lot
- Size: 4.04 Acres
- Features: Sloped
Details
- Parcel number: 820533007109.012024
Construction
Type & style
- Home type: SingleFamily
- Property subtype: Single Family Residence
Materials
- Vinyl Siding
Condition
- New construction: No
- Year built: 1925
Utilities & green energy
- Gas: CenterPoint Energy
- Sewer: Septic Tank
- Water: Public
Community & neighborhood
Community
- Community features: Laundry Facilities
Location
- Region: Evansville
- Subdivision: None
Other
Other facts
- Listing terms: Cash,Conventional,FHA,VA Loan
Price history
| Date | Event | Price |
|---|---|---|
| 4/27/2023 | Sold | $325,000-7.1% |
Source: | ||
| 4/2/2023 | Pending sale | $350,000 |
Source: | ||
| 3/27/2023 | Listed for sale | $350,000+100% |
Source: | ||
| 7/18/2011 | Sold | $175,000-10.3%$62/sqft |
Source: Agent Provided Report a problem | ||
| 12/18/2010 | Listed for sale | $195,000$69/sqft |
Source: Prudential Real Estate #179584 Report a problem | ||
Public tax history
| Year | Property taxes | Tax assessment |
|---|---|---|
| 2024 | $1,564 -6.1% | $218,900 +28.8% |
| 2023 | $1,666 -0.7% | $170,000 -0.4% |
| 2022 | $1,678 +4.1% | $170,600 +5% |
Find assessor info on the county website
Neighborhood: 47712
Nearby schools
GreatSchools rating
- 7/10West Terrace Elementary SchoolGrades: K-5Distance: 1.5 mi
- 9/10Perry Heights Middle SchoolGrades: 6-8Distance: 1.8 mi
- 9/10Francis Joseph Reitz High SchoolGrades: 9-12Distance: 2.8 mi
Schools provided by the listing agent
- Elementary: West Terrace
- Middle: Perry Heights
- High: Francis Joseph Reitz
- District: Evansville-Vanderburgh School Corp.
Source: IRMLS. This data may not be complete. We recommend contacting the local school district to confirm school assignments for this home.

Get pre-qualified for a loan
At Zillow Home Loans, we can pre-qualify you in as little as 5 minutes with no impact to your credit score.An equal housing lender. NMLS #10287.
Sell for more on Zillow
Get a free Zillow Showcase℠ listing and you could sell for .
$368,900
2% more+ $7,378
With Zillow Showcase(estimated)
$376,278
