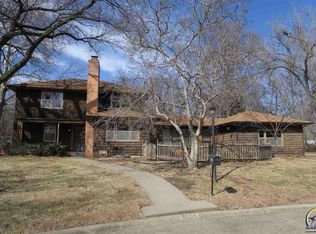Owners have done lots of updating on this lovely Westwood 2 story home. Updated kitchen that flows perfectly into dining and living area. Nice sized master bedroom with fireplace, recently updated sun porch off dining room, main floor laundry and bathrooms on all 3 levels! Big fenced in backyard also features smaller privacy fenced area off garage. New AC and Furnace in 2020!
This property is off market, which means it's not currently listed for sale or rent on Zillow. This may be different from what's available on other websites or public sources.

