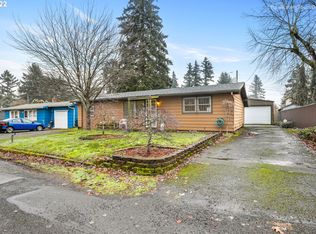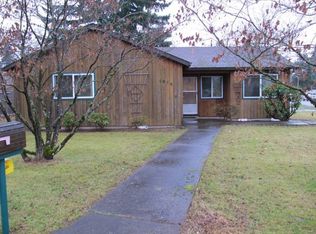Sold
$368,400
1916 SE 143rd Ave, Portland, OR 97233
2beds
822sqft
Residential, Single Family Residence
Built in 1952
6,969.6 Square Feet Lot
$388,800 Zestimate®
$448/sqft
$2,094 Estimated rent
Home value
$388,800
$369,000 - $408,000
$2,094/mo
Zestimate® history
Loading...
Owner options
Explore your selling options
What's special
Beautifully remodeled mid-century/ ranch with vaulted natural wood ceilings throughout main living and bathroom. Vaulted bedrooms ceilings. New interior and exterior paint. New appliances, quartz countertops and cabinetry. New flooring throughout. 2023 electrical panel. Large fully fenced yard on corner lot. Covered back patio. Space to park RV. Garden shed attached to 2 car carport to keep all your garden equipment or bicycles. Truly a special gem for a starter home or single level living!
Zillow last checked: 8 hours ago
Listing updated: May 31, 2023 at 08:49am
Listed by:
Jaime Emmett 541-968-5194,
Windermere Realty Trust
Bought with:
Laura Wood, 200511149
Think Real Estate
Source: RMLS (OR),MLS#: 23318475
Facts & features
Interior
Bedrooms & bathrooms
- Bedrooms: 2
- Bathrooms: 1
- Full bathrooms: 1
- Main level bathrooms: 1
Primary bedroom
- Features: Vaulted Ceiling, Vinyl Floor
- Level: Main
- Area: 120
- Dimensions: 10 x 12
Bedroom 2
- Features: Laminate Flooring, Vaulted Ceiling
- Level: Main
- Area: 81
- Dimensions: 9 x 9
Kitchen
- Features: Beamed Ceilings, Dishwasher, Eat Bar, Kitchen Dining Room Combo, Free Standing Range, Laminate Flooring, Quartz
- Level: Main
- Area: 156
- Width: 13
Living room
- Features: Beamed Ceilings, Laminate Flooring, Vaulted Ceiling
- Level: Main
- Area: 272
- Dimensions: 16 x 17
Heating
- Forced Air
Cooling
- None
Appliances
- Included: Dishwasher, Free-Standing Range, Free-Standing Refrigerator, Gas Water Heater
- Laundry: Laundry Room
Features
- High Ceilings, Quartz, Vaulted Ceiling(s), Beamed Ceilings, Eat Bar, Kitchen Dining Room Combo, Kitchen Island, Tile
- Flooring: Laminate, Vinyl
- Windows: Vinyl Frames
- Basement: Crawl Space
Interior area
- Total structure area: 822
- Total interior livable area: 822 sqft
Property
Parking
- Total spaces: 2
- Parking features: Off Street, RV Access/Parking, Carport
- Garage spaces: 2
- Has carport: Yes
Accessibility
- Accessibility features: Minimal Steps, One Level, Parking, Utility Room On Main, Accessibility
Features
- Levels: One
- Stories: 1
- Patio & porch: Covered Patio
- Exterior features: Yard
- Fencing: Fenced
Lot
- Size: 6,969 sqft
- Features: Corner Lot, Level, SqFt 7000 to 9999
Details
- Additional structures: RVParking, ToolShed
- Parcel number: R263511
- Zoning: LR7
Construction
Type & style
- Home type: SingleFamily
- Architectural style: Ranch
- Property subtype: Residential, Single Family Residence
Materials
- Wood Siding
- Foundation: Concrete Perimeter
- Roof: Composition
Condition
- Updated/Remodeled
- New construction: No
- Year built: 1952
Utilities & green energy
- Gas: Gas
- Sewer: Public Sewer
- Water: Public
Community & neighborhood
Security
- Security features: None
Location
- Region: Portland
- Subdivision: Centennial
Other
Other facts
- Listing terms: Cash,Conventional,FHA
- Road surface type: Paved
Price history
| Date | Event | Price |
|---|---|---|
| 5/31/2023 | Sold | $368,400+5.3%$448/sqft |
Source: | ||
| 5/8/2023 | Pending sale | $349,900$426/sqft |
Source: | ||
| 5/5/2023 | Listed for sale | $349,900+52.1%$426/sqft |
Source: | ||
| 3/31/2023 | Sold | $230,000$280/sqft |
Source: Public Record | ||
Public tax history
| Year | Property taxes | Tax assessment |
|---|---|---|
| 2025 | $3,726 +4.3% | $161,040 +3% |
| 2024 | $3,572 +25.9% | $156,350 +24.1% |
| 2023 | $2,838 +2.5% | $125,960 +3% |
Find assessor info on the county website
Neighborhood: Centennial
Nearby schools
GreatSchools rating
- 6/10Parklane Elementary SchoolGrades: K-5Distance: 0.8 mi
- 1/10Oliver MiddleGrades: 6-8Distance: 0.8 mi
- 4/10Centennial High SchoolGrades: 9-12Distance: 2 mi
Schools provided by the listing agent
- Elementary: Parklane
- Middle: Centennial
- High: Centennial
Source: RMLS (OR). This data may not be complete. We recommend contacting the local school district to confirm school assignments for this home.
Get a cash offer in 3 minutes
Find out how much your home could sell for in as little as 3 minutes with a no-obligation cash offer.
Estimated market value
$388,800
Get a cash offer in 3 minutes
Find out how much your home could sell for in as little as 3 minutes with a no-obligation cash offer.
Estimated market value
$388,800

