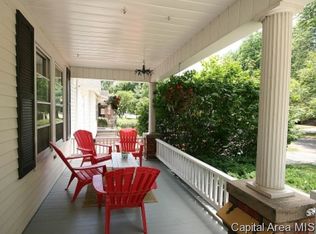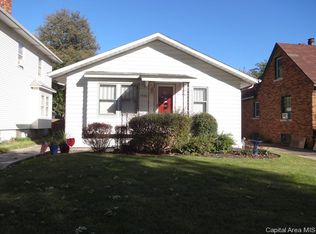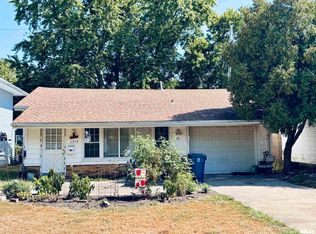Sold for $197,496 on 07/17/25
$197,496
1916 S Whittier Ave, Springfield, IL 62704
4beds
2,195sqft
Single Family Residence, Residential
Built in 1930
6,160 Square Feet Lot
$201,400 Zestimate®
$90/sqft
$2,089 Estimated rent
Home value
$201,400
$185,000 - $218,000
$2,089/mo
Zestimate® history
Loading...
Owner options
Explore your selling options
What's special
COMING SOON! SHOWINGS START 5/29/25 Welcome to your dream home, where charm meets modern convenience! Step inside and be captivated by the warm ambiance of the main floor, featuring stunning hardwood floors that enhance the home's character! The kitchen appliances will stay! The sellers added a full bath on the main flooring offering both style and functionality. On the upper level you will find 3 spacious bedrooms and a full bath. An additional 4th bedroom awaits you on the 3rd floor, ideal for guests, a home office or a creative retreat. Updates that include a new a/c '18, garage roof, new dishwasher, front door, privacy fence, sump pump with battery backup. Home is being sold as-is. This home is not just a place to live, it's a place to create lasting memories. Don't miss this opportunity to make it yours!
Zillow last checked: 8 hours ago
Listing updated: July 19, 2025 at 01:20pm
Listed by:
Lisa A Haggerty Pref:217-416-0634,
Keller Williams Capital
Bought with:
Lexi Coffey, 475212995
Keller Williams Capital
Source: RMLS Alliance,MLS#: CA1036656 Originating MLS: Capital Area Association of Realtors
Originating MLS: Capital Area Association of Realtors

Facts & features
Interior
Bedrooms & bathrooms
- Bedrooms: 4
- Bathrooms: 2
- Full bathrooms: 2
Bedroom 1
- Level: Upper
- Dimensions: 12ft 6in x 11ft 7in
Bedroom 2
- Level: Upper
- Dimensions: 12ft 6in x 11ft 5in
Bedroom 3
- Level: Upper
- Dimensions: 12ft 6in x 11ft 3in
Bedroom 4
- Level: Upper
- Dimensions: 13ft 3in x 9ft 0in
Other
- Level: Main
- Dimensions: 14ft 2in x 13ft 3in
Other
- Area: 493
Kitchen
- Level: Main
- Dimensions: 15ft 1in x 13ft 2in
Living room
- Level: Main
- Dimensions: 21ft 5in x 12ft 6in
Main level
- Area: 672
Upper level
- Area: 1030
Heating
- Forced Air
Cooling
- Central Air
Appliances
- Included: Dishwasher, Microwave, Range, Refrigerator
Features
- Basement: Full,Partially Finished
- Number of fireplaces: 1
- Fireplace features: Gas Log, Living Room
Interior area
- Total structure area: 1,702
- Total interior livable area: 2,195 sqft
Property
Parking
- Total spaces: 2
- Parking features: Detached
- Garage spaces: 2
Features
- Levels: Two
Lot
- Size: 6,160 sqft
- Dimensions: 40 x 154
- Features: Level
Details
- Parcel number: 22040181026
Construction
Type & style
- Home type: SingleFamily
- Property subtype: Single Family Residence, Residential
Materials
- Vinyl Siding
- Roof: Shingle
Condition
- New construction: No
- Year built: 1930
Utilities & green energy
- Sewer: Public Sewer
- Water: Public
Community & neighborhood
Location
- Region: Springfield
- Subdivision: None
Price history
| Date | Event | Price |
|---|---|---|
| 7/17/2025 | Sold | $197,496+4%$90/sqft |
Source: | ||
| 6/20/2025 | Pending sale | $189,900$87/sqft |
Source: | ||
| 6/11/2025 | Price change | $189,900-5%$87/sqft |
Source: | ||
| 5/29/2025 | Listed for sale | $199,900+46.4%$91/sqft |
Source: | ||
| 10/27/2014 | Sold | $136,500+6.6%$62/sqft |
Source: Public Record | ||
Public tax history
| Year | Property taxes | Tax assessment |
|---|---|---|
| 2024 | $4,488 +5.1% | $59,434 +9.5% |
| 2023 | $4,269 +5.7% | $54,287 +6.3% |
| 2022 | $4,039 +4% | $51,069 +3.9% |
Find assessor info on the county website
Neighborhood: 62704
Nearby schools
GreatSchools rating
- 3/10Black Hawk Elementary SchoolGrades: K-5Distance: 0.6 mi
- 2/10Jefferson Middle SchoolGrades: 6-8Distance: 1.9 mi
- 2/10Springfield Southeast High SchoolGrades: 9-12Distance: 2.1 mi

Get pre-qualified for a loan
At Zillow Home Loans, we can pre-qualify you in as little as 5 minutes with no impact to your credit score.An equal housing lender. NMLS #10287.


