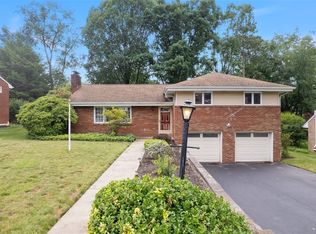Location Location Location ! Highly desired "Village" in the Glenshaw Area of Shaler Twp. Updated Master Suite , Custom W/I Tiled shower with Custom Glass Doors, New Vanity ,Lighting, Flooring. Hardwood Floors throughout ML and BedROOMS, stairs were just Prof Resanded/Stained. Tile Flooring in the Entry and Kitchen. LR with Large Window and Fireplace, Dr off the Kitchen . Step down to the FR surrounded by windows to the ML gorgeous private backyard With Patio and a Retractable Awning. Upstairs you'll find 2 Beds and another Full Bath , the Lower Level is HUGE . Newly Painted, Molyneaux Carpeting , Large GR with Fireplace, newly painted. Laundry R on other side with a PR and another room for gym, Office, workshop , etc. Access to 2 Car attached Garages through the door of Gameroom. Furnace / AC Trane 8/18, Replaced Sewer Line 10/17, Replaced Electric Main Line, new panel 150 amp, GFCI;s outlets and grounding 10/17 . New Crown, dampers adjusted, cleaned and inspected Chimney10/17.
This property is off market, which means it's not currently listed for sale or rent on Zillow. This may be different from what's available on other websites or public sources.
