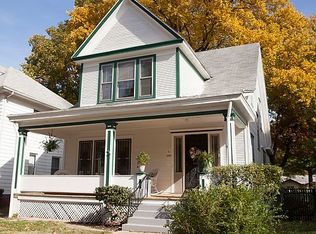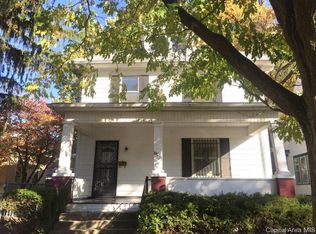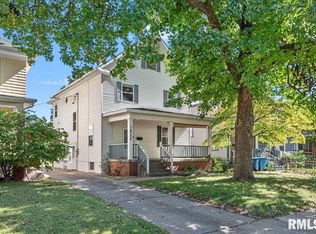Sold for $151,000
$151,000
1916 S 4th St, Springfield, IL 62703
4beds
2,095sqft
Single Family Residence, Residential
Built in 1912
5,662.8 Square Feet Lot
$177,800 Zestimate®
$72/sqft
$1,611 Estimated rent
Home value
$177,800
$167,000 - $190,000
$1,611/mo
Zestimate® history
Loading...
Owner options
Explore your selling options
What's special
This 3-4 bedroom craftsman home is beaming with character. From the porch swing on your covered front porch to the screened back patio overlooking the back yard. Our favorite thing about the house is the cool finished attic which is perfect for a playroom, studio/office or 4th bedroom. It is full of charm with built-in shelves, 5 skylights and slanted ceilings. The 2nd story has 3 bedrooms, and one bedroom has a finished sunroom off of it, would which be a great kids play room or the primary bedroom/office. Main level has gorgeous entry, living room and dining area all with hardwood floors, 2nd bath and updated kitchen. The basement has plenty of space and all the storage shelves/appliances stay. Bonus: 2 car garage, replacement windows, backup generator (serviced every fall), and alarm system. Furnace in 2012. Main level bathroom was just updated. Window units are used for supplemental comfort. Pre-inspected and sold as reported. Seller bought from a friend recently who needed to sell quick and bought for under market value and now has had a life change so needs to move.
Zillow last checked: 8 hours ago
Listing updated: August 25, 2023 at 01:01pm
Listed by:
Jane Hay Mobl:217-414-1203,
The Real Estate Group, Inc.
Bought with:
John Covi, 475181302
Keller Williams Capital
Source: RMLS Alliance,MLS#: CA1023351 Originating MLS: Capital Area Association of Realtors
Originating MLS: Capital Area Association of Realtors

Facts & features
Interior
Bedrooms & bathrooms
- Bedrooms: 4
- Bathrooms: 2
- Full bathrooms: 2
Bedroom 1
- Level: Upper
- Dimensions: 9ft 1in x 16ft 11in
Bedroom 2
- Level: Main
- Dimensions: 9ft 5in x 13ft 9in
Bedroom 3
- Level: Upper
- Dimensions: 12ft 1in x 9ft 5in
Bedroom 4
- Dimensions: 10ft 1in x 27ft 11in
Other
- Level: Main
- Dimensions: 12ft 5in x 13ft 1in
Additional room
- Description: Sunroom/Bonus
- Level: Upper
- Dimensions: 22ft 7in x 9ft 5in
Kitchen
- Level: Main
- Dimensions: 11ft 3in x 9ft 11in
Living room
- Level: Main
- Dimensions: 12ft 5in x 13ft 6in
Main level
- Area: 700
Third floor
- Area: 450
Upper level
- Area: 945
Heating
- Forced Air
Cooling
- Central Air
Appliances
- Included: Dishwasher, Disposal, Dryer, Microwave, Other, Range, Refrigerator, Washer
Features
- Ceiling Fan(s), High Speed Internet
- Windows: Replacement Windows, Skylight(s), Blinds
- Basement: Full,Unfinished
Interior area
- Total structure area: 2,095
- Total interior livable area: 2,095 sqft
Property
Parking
- Total spaces: 2
- Parking features: Detached
- Garage spaces: 2
- Details: Number Of Garage Remotes: 1
Features
- Patio & porch: Patio, Screened
Lot
- Size: 5,662 sqft
- Dimensions: 152.23 x 40
- Features: Sloped
Details
- Parcel number: 22040286005
Construction
Type & style
- Home type: SingleFamily
- Property subtype: Single Family Residence, Residential
Materials
- Frame, Wood Siding
- Foundation: Block
- Roof: Rubber,Shingle
Condition
- New construction: No
- Year built: 1912
Utilities & green energy
- Sewer: Public Sewer
- Water: Public
- Utilities for property: Cable Available
Community & neighborhood
Security
- Security features: Security System
Location
- Region: Springfield
- Subdivision: None
Other
Other facts
- Road surface type: Paved
Price history
| Date | Event | Price |
|---|---|---|
| 8/22/2023 | Sold | $151,000+9.5%$72/sqft |
Source: | ||
| 7/14/2023 | Pending sale | $137,900$66/sqft |
Source: | ||
| 7/11/2023 | Listed for sale | $137,900+10.3%$66/sqft |
Source: | ||
| 5/30/2023 | Sold | $125,000-1.6%$60/sqft |
Source: Public Record Report a problem | ||
| 12/8/2017 | Sold | $127,000-2.3%$61/sqft |
Source: | ||
Public tax history
| Year | Property taxes | Tax assessment |
|---|---|---|
| 2024 | $4,268 +24.5% | $56,808 +26.9% |
| 2023 | $3,428 +7.6% | $44,769 +7.7% |
| 2022 | $3,186 +4.1% | $41,559 +3.9% |
Find assessor info on the county website
Neighborhood: Near South
Nearby schools
GreatSchools rating
- 3/10Harvard Park Elementary SchoolGrades: PK-5Distance: 0.8 mi
- 2/10Jefferson Middle SchoolGrades: 6-8Distance: 1.6 mi
- 2/10Springfield Southeast High SchoolGrades: 9-12Distance: 1.6 mi

Get pre-qualified for a loan
At Zillow Home Loans, we can pre-qualify you in as little as 5 minutes with no impact to your credit score.An equal housing lender. NMLS #10287.


