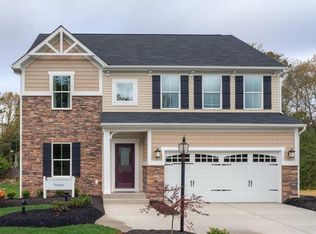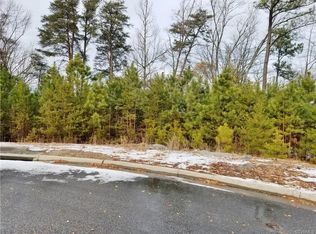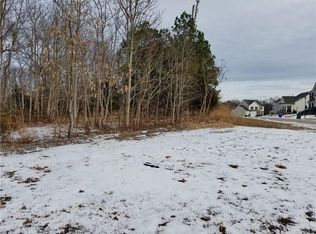Sold for $420,000
$420,000
1916 River Ridge Pl, Hopewell, VA 23860
3beds
2,851sqft
Single Family Residence
Built in 2013
0.62 Acres Lot
$424,700 Zestimate®
$147/sqft
$2,700 Estimated rent
Home value
$424,700
Estimated sales range
Not available
$2,700/mo
Zestimate® history
Loading...
Owner options
Explore your selling options
What's special
Welcome home! Enter the home and immediately notice the open layout that allows for easy daily living and entertaining. The gourmet kitchen features an extended peninsula countertop with granite throughout, beautiful stainless appliances, pantry, and adjoining breakfast nook - so much room! The adjoining family room is spacious and means the chef of the home never needs to be alone. The second level finds your private master retreat, with attached bathroom that offers a dual vanity, fabulous soaking tub, and separate shower. Then walk into the master closet with so much space... fabulous! Bedrooms two and three are also located on the second floor along with a spacious loft - how can you use that space? Next head down to the WALK-OUT basement to check out the recreation room and third full bathroom, PLUS an unfinished section perfect for your storage needs. Outside the home you will find a fenced rear yard and large deck with peek-a-boo water views of the Appomattox River! Think this home will work for you? Make sure you schedule your showing soon!!
Zillow last checked: 8 hours ago
Listing updated: January 28, 2026 at 12:43pm
Listed by:
Julie Smart Koob 804-836-6874,
Napier Realtors, ERA
Bought with:
Keith Wagner, 0225180385
EXP Realty LLC
Mandi Williams, 0225247105
EXP Realty LLC
Source: CVRMLS,MLS#: 2506620 Originating MLS: Central Virginia Regional MLS
Originating MLS: Central Virginia Regional MLS
Facts & features
Interior
Bedrooms & bathrooms
- Bedrooms: 3
- Bathrooms: 4
- Full bathrooms: 3
- 1/2 bathrooms: 1
Primary bedroom
- Description: Carpet
- Level: Second
- Dimensions: 21.0 x 12.0
Bedroom 2
- Description: Carpet
- Level: Second
- Dimensions: 11.0 x 11.0
Bedroom 3
- Description: Carpet
- Level: Second
- Dimensions: 11.0 x 11.0
Additional room
- Description: Breakfast nook, LVP
- Level: First
- Dimensions: 15.0 x 10.0
Additional room
- Description: Loft, Carpet
- Level: Second
- Dimensions: 12.0 x 13.0
Additional room
- Description: Unfinished storage
- Level: Basement
- Dimensions: 17.0 x 26.0
Family room
- Description: LVP
- Level: First
- Dimensions: 17.0 x 15.0
Other
- Description: Tub & Shower
- Level: Basement
Other
- Description: Tub & Shower
- Level: Second
Half bath
- Level: First
Kitchen
- Description: LVP
- Level: First
- Dimensions: 19.0 x 15.0
Living room
- Description: LVP
- Level: First
- Dimensions: 17.0 x 12.0
Recreation
- Description: Carpet
- Level: Basement
- Dimensions: 19.0 x 33.0
Heating
- Electric, Heat Pump
Cooling
- Central Air, Electric
Appliances
- Included: Dishwasher, Electric Cooking, Disposal, Microwave, Refrigerator, Stove, Tankless Water Heater
- Laundry: Washer Hookup, Dryer Hookup
Features
- Breakfast Area, Ceiling Fan(s), Double Vanity, Granite Counters, Garden Tub/Roman Tub, Loft, Pantry, Recessed Lighting, Walk-In Closet(s)
- Flooring: Ceramic Tile, Partially Carpeted, Vinyl
- Doors: Sliding Doors
- Basement: Full,Partially Finished,Walk-Out Access
- Attic: Access Only
Interior area
- Total interior livable area: 2,851 sqft
- Finished area above ground: 2,205
- Finished area below ground: 646
Property
Parking
- Total spaces: 2
- Parking features: Attached, Direct Access, Driveway, Garage, Oversized, Paved
- Attached garage spaces: 2
- Has uncovered spaces: Yes
Features
- Levels: Three Or More
- Stories: 3
- Patio & porch: Stoop, Deck
- Exterior features: Deck, Paved Driveway
- Pool features: None
- Fencing: Back Yard,Fenced
- Has view: Yes
- View description: Water
- Has water view: Yes
- Water view: Water
- Waterfront features: River Front
- Body of water: Appomattox River
Lot
- Size: 0.62 Acres
Details
- Parcel number: 2290195
- Zoning description: R1
Construction
Type & style
- Home type: SingleFamily
- Architectural style: Transitional
- Property subtype: Single Family Residence
Materials
- Block, Drywall, Frame, Stone, Vinyl Siding
- Roof: Shingle
Condition
- Resale
- New construction: No
- Year built: 2013
Utilities & green energy
- Sewer: Public Sewer
- Water: Public
Community & neighborhood
Community
- Community features: Home Owners Association
Location
- Region: Hopewell
- Subdivision: Camerons Landing
HOA & financial
HOA
- Has HOA: Yes
- HOA fee: $330 annually
Other
Other facts
- Ownership: Individuals
- Ownership type: Sole Proprietor
Price history
| Date | Event | Price |
|---|---|---|
| 5/23/2025 | Sold | $420,000+1.2%$147/sqft |
Source: | ||
| 3/18/2025 | Pending sale | $414,900$146/sqft |
Source: | ||
| 3/17/2025 | Listed for sale | $414,900+89%$146/sqft |
Source: | ||
| 5/1/2018 | Sold | $219,500$77/sqft |
Source: | ||
| 1/30/2018 | Listed for sale | $219,500-6.7%$77/sqft |
Source: Warrior Realty of Virginia LLC #1803134 Report a problem | ||
Public tax history
| Year | Property taxes | Tax assessment |
|---|---|---|
| 2025 | $4,609 +4.8% | $393,900 +4.8% |
| 2024 | $4,399 +3.5% | $376,000 |
| 2023 | $4,249 +29.2% | $376,000 +29.2% |
Find assessor info on the county website
Neighborhood: 23860
Nearby schools
GreatSchools rating
- 2/10Patrick Copeland Elementary SchoolGrades: K-5Distance: 1.6 mi
- 2/10Carter G. Woodson Middle SchoolGrades: 6-8Distance: 2.6 mi
- 2/10Hopewell High SchoolGrades: 9-12Distance: 1.7 mi
Schools provided by the listing agent
- Elementary: Copeland
- Middle: Carter G. Woodson
- High: Hopewell
Source: CVRMLS. This data may not be complete. We recommend contacting the local school district to confirm school assignments for this home.
Get a cash offer in 3 minutes
Find out how much your home could sell for in as little as 3 minutes with a no-obligation cash offer.
Estimated market value$424,700
Get a cash offer in 3 minutes
Find out how much your home could sell for in as little as 3 minutes with a no-obligation cash offer.
Estimated market value
$424,700


