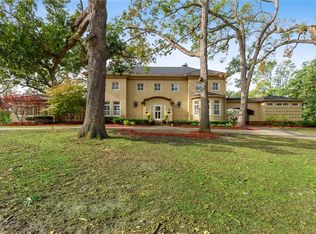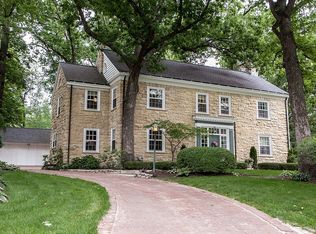Wow! A beautiful ranch nestled in among the Vernon Heights mansions. This property has it all! A custom-built eat-in kitchen with a huge pantry, and convenient planning desk. There is a spacious mudroom off of the kitchen with loads of storage that could easily be converted into a first floor laundry. The den/study could be a third bedroom. The fully finished Lower Level features a second fireplace, large wet bar with stools, a recently built egress window, a full bath, a closet and plenty of storage which (with a hide-a-bed) makes a great guest room. There is also a magnificent garden off of the kitchen which is filled with perennials and many different kinds of birds. A nature lover's paradise!
This property is off market, which means it's not currently listed for sale or rent on Zillow. This may be different from what's available on other websites or public sources.

