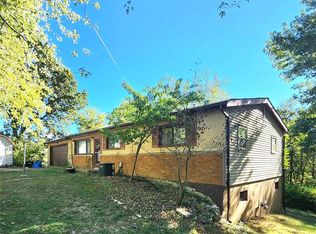Closed
Listing Provided by:
Kenton B Coffman 314-435-3919,
The Hermann London Group LLC
Bought with: Mark Scheller Real Estate
Price Unknown
1916 Ridgeway Dr, Arnold, MO 63010
3beds
1,040sqft
Single Family Residence
Built in 1959
0.51 Acres Lot
$249,400 Zestimate®
$--/sqft
$1,695 Estimated rent
Home value
$249,400
$227,000 - $274,000
$1,695/mo
Zestimate® history
Loading...
Owner options
Explore your selling options
What's special
Nestled on a spacious corner lot, this beautifully updated 3-bedroom, 1.5-bathroom home blends classic charm with modern amenities. Featuring gleaming refinished hardwood floors throughout, the interior is both inviting and stylish, with updated fixtures and a sleek kitchen boasting white quartz countertops, timeless backsplash, and brand-new stainless steel appliances. The expansive walk-out basement leads to a vast backyard, perfect for entertaining, with a covered porch and patio to enjoy year-round. Recent updates include a new roof, vinyl windows, and upgraded plumbing, HVAC, and electrical systems, ensuring peace of mind for years to come. Additional highlights include a large carport, spacious driveway, and lower parking pad for ample off-street parking. This home is truly move-in ready, offering comfort, convenience, and style in one perfect package.
Zillow last checked: 8 hours ago
Listing updated: April 28, 2025 at 04:59pm
Listing Provided by:
Kenton B Coffman 314-435-3919,
The Hermann London Group LLC
Bought with:
Mark D Scheller, 1999032825
Mark Scheller Real Estate
Source: MARIS,MLS#: 25008672 Originating MLS: St. Louis Association of REALTORS
Originating MLS: St. Louis Association of REALTORS
Facts & features
Interior
Bedrooms & bathrooms
- Bedrooms: 3
- Bathrooms: 2
- Full bathrooms: 1
- 1/2 bathrooms: 1
- Main level bathrooms: 2
- Main level bedrooms: 3
Heating
- Forced Air, Electric
Cooling
- Ceiling Fan(s), Central Air, Electric
Appliances
- Included: Dishwasher, Disposal, Microwave, Electric Range, Electric Oven, Stainless Steel Appliance(s), Electric Water Heater
Features
- Dining/Living Room Combo, Pantry, Solid Surface Countertop(s)
- Flooring: Hardwood
- Windows: Insulated Windows
- Basement: Full,Partially Finished,Concrete,Storage Space,Unfinished,Walk-Out Access
- Has fireplace: No
- Fireplace features: None
Interior area
- Total structure area: 1,040
- Total interior livable area: 1,040 sqft
- Finished area above ground: 1,040
- Finished area below ground: 0
Property
Parking
- Total spaces: 1
- Parking features: Additional Parking, Covered, Off Street, Oversized
- Carport spaces: 1
Features
- Levels: One
- Patio & porch: Patio, Covered
Lot
- Size: 0.51 Acres
- Dimensions: 189 x 153
Details
- Parcel number: 027.025.01003036
- Special conditions: Standard
Construction
Type & style
- Home type: SingleFamily
- Architectural style: Traditional,Ranch
- Property subtype: Single Family Residence
Materials
- Vinyl Siding
Condition
- Updated/Remodeled
- New construction: No
- Year built: 1959
Utilities & green energy
- Sewer: Public Sewer
- Water: Public
Community & neighborhood
Location
- Region: Arnold
- Subdivision: Maxville Terrace
HOA & financial
HOA
- HOA fee: $217 annually
- Services included: Other
Other
Other facts
- Listing terms: Cash,FHA,Conventional,VA Loan
- Ownership: Private
- Road surface type: Asphalt
Price history
| Date | Event | Price |
|---|---|---|
| 4/4/2025 | Sold | -- |
Source: | ||
| 3/2/2025 | Pending sale | $239,900$231/sqft |
Source: | ||
| 2/21/2025 | Listed for sale | $239,900$231/sqft |
Source: | ||
Public tax history
| Year | Property taxes | Tax assessment |
|---|---|---|
| 2024 | $1,042 +0.6% | $14,900 |
| 2023 | $1,036 -2.4% | $14,900 |
| 2022 | $1,062 -0.1% | $14,900 |
Find assessor info on the county website
Neighborhood: 63010
Nearby schools
GreatSchools rating
- 9/10Sherwood Elementary SchoolGrades: K-5Distance: 0.2 mi
- 6/10Fox Middle SchoolGrades: 6-8Distance: 1.8 mi
- 5/10Fox Sr. High SchoolGrades: 9-12Distance: 1.8 mi
Schools provided by the listing agent
- Elementary: Sherwood Elem.
- Middle: Fox Middle
- High: Fox Sr. High
Source: MARIS. This data may not be complete. We recommend contacting the local school district to confirm school assignments for this home.
Get a cash offer in 3 minutes
Find out how much your home could sell for in as little as 3 minutes with a no-obligation cash offer.
Estimated market value
$249,400
Get a cash offer in 3 minutes
Find out how much your home could sell for in as little as 3 minutes with a no-obligation cash offer.
Estimated market value
$249,400
