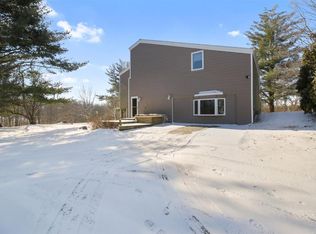Closed
$399,000
1916 Piatt Rd, Monticello, IL 61856
4beds
3,536sqft
Single Family Residence
Built in 2009
5.54 Acres Lot
$473,500 Zestimate®
$113/sqft
$3,306 Estimated rent
Home value
$473,500
$445,000 - $507,000
$3,306/mo
Zestimate® history
Loading...
Owner options
Explore your selling options
What's special
FIRST time offered! Enjoy FIVE acres of wooded paradise to enjoy, expand on or hunt on. I saw deer tracks! Ranch home with walk out basement has nice space. Main floor has open living room to eat-in-kitchen complete with large breakfast bar and 2nd bar sink included! There is a separate family room nearby. Owner's suite has a wonderful bath featuring double sinks, jetted corner tub and separate shower. Don't miss out on balcony access for morning coffee OR add a hot tub potentially! 2 additional bedrooms and full bath, along with laundry complete main floor. Lower level has spacious rec room, bonus craft room, 4th bedroom and spacious 3rd full bath. Walk out basement to the wooded acreage. 2 car attached garage. Private well and septic. Basement carpeting will be removed and seller will negotiate price or credit for flooring.. There is NO shed or outbuildings on property. GiS picture is there to show size of property.
Zillow last checked: 8 hours ago
Listing updated: October 16, 2023 at 01:00am
Listing courtesy of:
Stefanie Pratt 217-202-3336,
Coldwell Banker R.E. Group
Bought with:
Reggie Taylor, GRI
Coldwell Banker R.E. Group
Source: MRED as distributed by MLS GRID,MLS#: 11886023
Facts & features
Interior
Bedrooms & bathrooms
- Bedrooms: 4
- Bathrooms: 3
- Full bathrooms: 3
Primary bedroom
- Features: Flooring (Carpet), Bathroom (Full)
- Level: Main
- Area: 252 Square Feet
- Dimensions: 14X18
Bedroom 2
- Features: Flooring (Carpet)
- Level: Main
- Area: 121 Square Feet
- Dimensions: 11X11
Bedroom 3
- Features: Flooring (Carpet)
- Level: Main
- Area: 132 Square Feet
- Dimensions: 11X12
Bedroom 4
- Features: Flooring (Carpet)
- Level: Basement
- Area: 156 Square Feet
- Dimensions: 12X13
Bonus room
- Features: Flooring (Carpet)
- Level: Basement
- Area: 182 Square Feet
- Dimensions: 13X14
Dining room
- Features: Flooring (Hardwood)
- Level: Main
- Area: 130 Square Feet
- Dimensions: 10X13
Exercise room
- Features: Flooring (Other)
- Level: Basement
- Area: 156 Square Feet
- Dimensions: 12X13
Family room
- Features: Flooring (Hardwood)
- Level: Main
- Area: 391 Square Feet
- Dimensions: 23X17
Kitchen
- Features: Kitchen (Eating Area-Breakfast Bar, Eating Area-Table Space, Island), Flooring (Hardwood)
- Level: Main
- Area: 196 Square Feet
- Dimensions: 14X14
Laundry
- Features: Flooring (Hardwood)
- Level: Main
- Area: 81 Square Feet
- Dimensions: 9X9
Living room
- Features: Flooring (Hardwood)
- Level: Main
- Area: 208 Square Feet
- Dimensions: 16X13
Recreation room
- Features: Flooring (Carpet)
- Level: Basement
- Area: 858 Square Feet
- Dimensions: 33X26
Heating
- Natural Gas
Cooling
- Central Air
Appliances
- Laundry: Main Level, In Unit, Sink
Features
- Wet Bar, 1st Floor Bedroom, 1st Floor Full Bath, Walk-In Closet(s), Granite Counters
- Flooring: Hardwood
- Windows: Drapes
- Basement: Finished,Full
- Number of fireplaces: 1
- Fireplace features: Family Room
Interior area
- Total structure area: 3,586
- Total interior livable area: 3,536 sqft
- Finished area below ground: 0
Property
Parking
- Total spaces: 2
- Parking features: Concrete, Garage Door Opener, On Site, Garage Owned, Attached, Garage
- Attached garage spaces: 2
- Has uncovered spaces: Yes
Accessibility
- Accessibility features: No Disability Access
Features
- Stories: 1
- Patio & porch: Deck
- Exterior features: Balcony
- Waterfront features: Stream
Lot
- Size: 5.54 Acres
- Dimensions: 745.93X414.95X502.69X291.21
- Features: Wooded, Mature Trees
Details
- Parcel number: 04261900501704
- Special conditions: None
Construction
Type & style
- Home type: SingleFamily
- Architectural style: Ranch
- Property subtype: Single Family Residence
Materials
- Vinyl Siding
- Foundation: Concrete Perimeter
Condition
- New construction: No
- Year built: 2009
Utilities & green energy
- Sewer: Septic Tank
- Water: Well
Community & neighborhood
Location
- Region: Monticello
Other
Other facts
- Listing terms: Cash
- Ownership: Fee Simple
Price history
| Date | Event | Price |
|---|---|---|
| 10/13/2023 | Sold | $399,000+0.5%$113/sqft |
Source: | ||
| 10/5/2023 | Pending sale | $397,000$112/sqft |
Source: | ||
| 9/22/2023 | Contingent | $397,000$112/sqft |
Source: | ||
| 9/15/2023 | Listed for sale | $397,000+802.3%$112/sqft |
Source: | ||
| 7/14/2008 | Sold | $44,000$12/sqft |
Source: Agent Provided Report a problem | ||
Public tax history
| Year | Property taxes | Tax assessment |
|---|---|---|
| 2024 | $5,956 -0.3% | $107,383 +10% |
| 2023 | $5,973 +14% | $97,621 +9% |
| 2022 | $5,239 +5.5% | $89,560 +5.6% |
Find assessor info on the county website
Neighborhood: 61856
Nearby schools
GreatSchools rating
- NALincoln Elementary SchoolGrades: PK-1Distance: 3.4 mi
- 7/10Monticello Middle SchoolGrades: 6-8Distance: 4.1 mi
- 9/10Monticello High SchoolGrades: 9-12Distance: 3.9 mi
Schools provided by the listing agent
- Elementary: Monticello Elementary
- Middle: Monticello Junior High School
- High: Monticello High School
- District: 25
Source: MRED as distributed by MLS GRID. This data may not be complete. We recommend contacting the local school district to confirm school assignments for this home.
Get pre-qualified for a loan
At Zillow Home Loans, we can pre-qualify you in as little as 5 minutes with no impact to your credit score.An equal housing lender. NMLS #10287.
