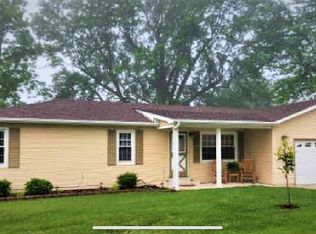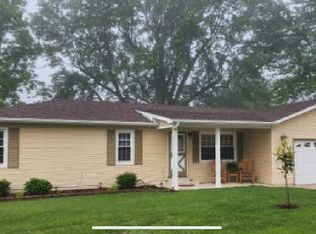Closed
Listing Provided by:
Mariann Egelhoff 636-279-5290,
Berkshire Hathaway HomeServices Select Properties
Bought with: Janet McAfee Inc.
Price Unknown
1916 Pecan Tree St, Saint Peters, MO 63376
4beds
2,526sqft
Single Family Residence
Built in ----
0.36 Acres Lot
$437,500 Zestimate®
$--/sqft
$2,441 Estimated rent
Home value
$437,500
$416,000 - $459,000
$2,441/mo
Zestimate® history
Loading...
Owner options
Explore your selling options
What's special
Welcome home to this newly built home that is nestled in the heart of an older neighborhood. This stunning property offers a perfect blend of modern features and classic charm. Step inside and be greeted by the inviting open-concept layout of the main floor. The spacious living area provides a comfortable space to relax and entertain. The kitchen is a true highlight, boasting granite countertops, providing functionality and elegance. Descend to the lower level, with even more living space and versatility. The lower level features a generous-sized bedroom, which can also be an optional office for those working remotely. Additionally, there's a spacious rec room, perfect for hosting gatherings or creating a play area for the family. A full bathroom on this level adds convenience and flexibility. Nearby you find all the shopping, restaurants, parks and recreation for your social life. Easy access to all major highways
Zillow last checked: 8 hours ago
Listing updated: April 28, 2025 at 05:27pm
Listing Provided by:
Mariann Egelhoff 636-279-5290,
Berkshire Hathaway HomeServices Select Properties
Bought with:
Angela Suter, 2013003069
Janet McAfee Inc.
Source: MARIS,MLS#: 23025012 Originating MLS: St. Charles County Association of REALTORS
Originating MLS: St. Charles County Association of REALTORS
Facts & features
Interior
Bedrooms & bathrooms
- Bedrooms: 4
- Bathrooms: 3
- Full bathrooms: 3
- Main level bathrooms: 2
- Main level bedrooms: 3
Bedroom
- Features: Floor Covering: Luxury Vinyl Plank, Wall Covering: None
- Level: Main
Bedroom
- Features: Floor Covering: Luxury Vinyl Plank, Wall Covering: None
- Level: Main
Bedroom
- Features: Floor Covering: Laminate
- Level: Lower
Bathroom
- Features: Floor Covering: Luxury Vinyl Plank, Wall Covering: None
- Level: Main
Bathroom
- Features: Floor Covering: Luxury Vinyl Plank, Wall Covering: None
- Level: Main
Bathroom
- Features: Floor Covering: Luxury Vinyl Plank, Wall Covering: None
- Level: Main
Bathroom
- Features: Floor Covering: Laminate, Wall Covering: None
- Level: Lower
Great room
- Features: Floor Covering: Luxury Vinyl Plank, Wall Covering: None
- Level: Main
Recreation room
- Features: Floor Covering: Luxury Vinyl Plank, Wall Covering: None
- Level: Lower
Heating
- Natural Gas, Forced Air
Cooling
- Central Air, Zoned
Appliances
- Included: Gas Water Heater, Dishwasher, Disposal, Microwave, Range, Electric Range, Electric Oven, Refrigerator
- Laundry: Main Level
Features
- Double Vanity, Open Floorplan, Vaulted Ceiling(s), Breakfast Room, Kitchen Island, Custom Cabinetry, Walk-In Pantry, Kitchen/Dining Room Combo
- Flooring: Carpet
- Doors: Pocket Door(s)
- Basement: Finished,Full,Sump Pump
- Number of fireplaces: 1
- Fireplace features: Recreation Room, Living Room
Interior area
- Total structure area: 2,526
- Total interior livable area: 2,526 sqft
- Finished area above ground: 1,505
- Finished area below ground: 1,021
Property
Parking
- Total spaces: 3
- Parking features: Attached, Garage, Garage Door Opener
- Attached garage spaces: 3
Features
- Levels: One
- Patio & porch: Patio
Lot
- Size: 0.36 Acres
- Features: Level
Details
- Parcel number: 60004C859000002.0000000
- Special conditions: Standard
Construction
Type & style
- Home type: SingleFamily
- Architectural style: Ranch,Traditional
- Property subtype: Single Family Residence
Materials
- Brick Veneer, Vinyl Siding
- Roof: Tile
Condition
- To Be Built,New Construction
- New construction: Yes
Details
- Builder name: Eagle Construction
Utilities & green energy
- Sewer: Public Sewer
- Water: Public
- Utilities for property: Natural Gas Available
Community & neighborhood
Security
- Security features: Smoke Detector(s)
Location
- Region: Saint Peters
- Subdivision: Pecan Tree Subdivision
Other
Other facts
- Listing terms: Cash,Conventional,FHA,VA Loan
- Road surface type: Concrete
Price history
| Date | Event | Price |
|---|---|---|
| 6/4/2024 | Listing removed | -- |
Source: | ||
| 2/22/2024 | Sold | -- |
Source: | ||
| 1/15/2024 | Pending sale | $425,000$168/sqft |
Source: | ||
| 1/14/2024 | Listed for sale | $425,000$168/sqft |
Source: | ||
| 1/8/2024 | Pending sale | $425,000$168/sqft |
Source: | ||
Public tax history
| Year | Property taxes | Tax assessment |
|---|---|---|
| 2024 | -- | -- |
Find assessor info on the county website
Neighborhood: 63376
Nearby schools
GreatSchools rating
- 4/10Fairmount Elementary SchoolGrades: K-5Distance: 1.5 mi
- 7/10Hollenbeck Middle SchoolGrades: 6-8Distance: 3 mi
- 8/10Francis Howell North High SchoolGrades: 9-12Distance: 1 mi
Schools provided by the listing agent
- Elementary: Fairmount Elem.
- Middle: Hollenbeck Middle
- High: Francis Howell North High
Source: MARIS. This data may not be complete. We recommend contacting the local school district to confirm school assignments for this home.
Get a cash offer in 3 minutes
Find out how much your home could sell for in as little as 3 minutes with a no-obligation cash offer.
Estimated market value
$437,500
Get a cash offer in 3 minutes
Find out how much your home could sell for in as little as 3 minutes with a no-obligation cash offer.
Estimated market value
$437,500

