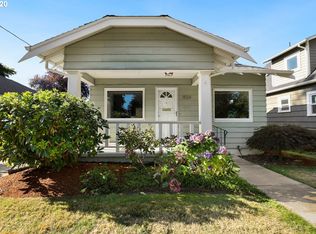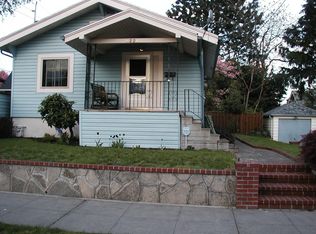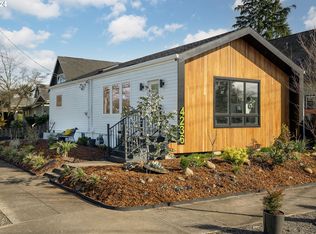Sold
$742,000
1916 NE Skidmore St, Portland, OR 97211
3beds
1,797sqft
Residential, Single Family Residence
Built in 1923
3,484.8 Square Feet Lot
$722,200 Zestimate®
$413/sqft
$2,878 Estimated rent
Home value
$722,200
$672,000 - $780,000
$2,878/mo
Zestimate® history
Loading...
Owner options
Explore your selling options
What's special
Nestled in the heart of the sought-after Sabin neighborhood, this charming vintage home blends classic character with modern updates. A newly designed Neil Kelly bathroom adds a touch of luxury, while newer Milgard Tuscany windows and doors—including two sliding glass doors—and four skylights fill the home with gorgeous natural light, beautiful seasonal West Hills views, and the stunning Portland cityscape. The refinished fir wood floors bring warmth and character, complemented by plush newer carpeting upstairs for added comfort. Plus, the interior has been fully repainted. The open-flow kitchen, dining, and family room create an inviting space with incredible potential for gathering and entertaining, and the kitchen is outfitted with all newer appliances. Step outside to the spacious back deck, ideal for summer BBQs and gatherings, with a fully fenced yard ready for your dream garden or private outdoor retreat. The covered front porch is the perfect spot for morning coffee while overlooking the Sabin community garden and neighborhood park. Thoughtful upgrades include new Hunter Douglas window coverings, stylish light fixtures, an updated electrical panel, and modernized plumbing. This move-in-ready home offers the perfect balance of charm and convenience. With a WalkScore.com rating of 80 and a Bike Score of 82, this prime location provides easy access to local cafés, food carts, grocery stores, parks, Sabin Elementary School and boutique shopping. Don't miss this rare opportunity to own a timeless home in one of Portland’s most desirable neighborhoods! [Home Energy Score = 1. HES Report at https://rpt.greenbuildingregistry.com/hes/OR10236095]
Zillow last checked: 8 hours ago
Listing updated: March 14, 2025 at 01:07pm
Listed by:
Melinda Hood 503-901-6883,
MORE Realty
Bought with:
Tina Schafer, 970600174
Urban Nest Realty
Source: RMLS (OR),MLS#: 602598476
Facts & features
Interior
Bedrooms & bathrooms
- Bedrooms: 3
- Bathrooms: 2
- Full bathrooms: 2
- Main level bathrooms: 1
Primary bedroom
- Features: Deck, Skylight, Sliding Doors, Double Closet, Vaulted Ceiling
- Level: Upper
Bedroom 2
- Features: Skylight, Closet, Vaulted Ceiling
- Level: Upper
Bedroom 3
- Features: Bathroom, Walkin Shower, Wood Floors
- Level: Main
Dining room
- Features: Deck, Sliding Doors, Laminate Flooring
- Level: Main
Family room
- Features: Family Room Kitchen Combo, Kitchen Dining Room Combo, Laminate Flooring
- Level: Main
Kitchen
- Features: Builtin Features, Dishwasher, Kitchen Dining Room Combo, Free Standing Range, Free Standing Refrigerator, Laminate Flooring
- Level: Main
Living room
- Features: High Ceilings, Wood Floors
- Level: Main
Heating
- Forced Air
Cooling
- Central Air
Appliances
- Included: Dishwasher, Free-Standing Range, Free-Standing Refrigerator, Range Hood, Washer/Dryer, Electric Water Heater
- Laundry: Laundry Room
Features
- High Speed Internet, Soaking Tub, Vaulted Ceiling(s), Closet, Bathroom, Walkin Shower, Family Room Kitchen Combo, Kitchen Dining Room Combo, Built-in Features, High Ceilings, Double Closet, Pantry, Tile
- Flooring: Laminate, Wood
- Doors: Sliding Doors
- Windows: Double Pane Windows, Skylight(s)
- Basement: Crawl Space,Storage Space,Unfinished
Interior area
- Total structure area: 1,797
- Total interior livable area: 1,797 sqft
Property
Parking
- Parking features: On Street
- Has uncovered spaces: Yes
Features
- Stories: 3
- Patio & porch: Deck, Porch
- Exterior features: Garden, Yard
- Fencing: Fenced
- Has view: Yes
- View description: City, Park/Greenbelt, Territorial
Lot
- Size: 3,484 sqft
- Features: Level, Trees, SqFt 3000 to 4999
Details
- Additional structures: ToolShed
- Parcel number: R295883
Construction
Type & style
- Home type: SingleFamily
- Architectural style: Bungalow
- Property subtype: Residential, Single Family Residence
Materials
- Cedar, Partial Ceiling Insulation
- Foundation: Concrete Perimeter
- Roof: Composition
Condition
- Updated/Remodeled
- New construction: No
- Year built: 1923
Utilities & green energy
- Gas: Gas
- Sewer: Public Sewer
- Water: Public
- Utilities for property: Cable Connected, DSL
Community & neighborhood
Security
- Security features: Sidewalk
Location
- Region: Portland
- Subdivision: Sabin/Alameda
Other
Other facts
- Listing terms: Cash,Conventional,FHA
- Road surface type: Paved
Price history
| Date | Event | Price |
|---|---|---|
| 3/14/2025 | Sold | $742,000+6.8%$413/sqft |
Source: | ||
| 2/26/2025 | Pending sale | $695,000$387/sqft |
Source: | ||
| 2/21/2025 | Listed for sale | $695,000+82.9%$387/sqft |
Source: | ||
| 3/24/2021 | Listing removed | -- |
Source: Owner | ||
| 11/20/2019 | Listing removed | $2,895$2/sqft |
Source: Owner | ||
Public tax history
| Year | Property taxes | Tax assessment |
|---|---|---|
| 2025 | $4,145 +3.7% | $153,840 +3% |
| 2024 | $3,996 +4% | $149,360 +3% |
| 2023 | $3,843 +2.2% | $145,010 +3% |
Find assessor info on the county website
Neighborhood: Sabin
Nearby schools
GreatSchools rating
- 9/10Sabin Elementary SchoolGrades: PK-5Distance: 0.2 mi
- 8/10Harriet Tubman Middle SchoolGrades: 6-8Distance: 1.5 mi
- 5/10Jefferson High SchoolGrades: 9-12Distance: 1.4 mi
Schools provided by the listing agent
- Elementary: Sabin
- Middle: Harriet Tubman
- High: Grant
Source: RMLS (OR). This data may not be complete. We recommend contacting the local school district to confirm school assignments for this home.
Get a cash offer in 3 minutes
Find out how much your home could sell for in as little as 3 minutes with a no-obligation cash offer.
Estimated market value
$722,200
Get a cash offer in 3 minutes
Find out how much your home could sell for in as little as 3 minutes with a no-obligation cash offer.
Estimated market value
$722,200


