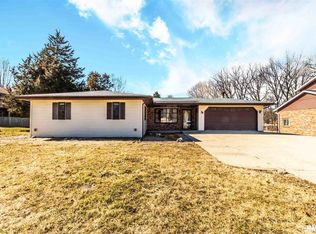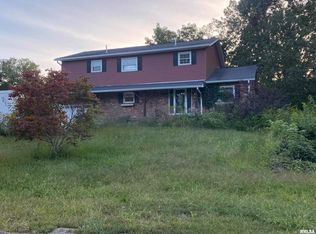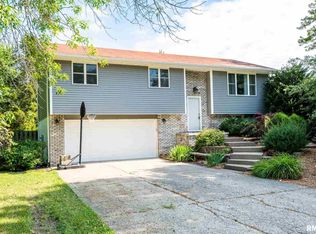Sold for $230,000 on 09/01/23
$230,000
1916 N Ellory Rd, Peoria, IL 61604
3beds
1,968sqft
Single Family Residence, Residential
Built in 1999
2.51 Acres Lot
$265,200 Zestimate®
$117/sqft
$1,929 Estimated rent
Home value
$265,200
$252,000 - $281,000
$1,929/mo
Zestimate® history
Loading...
Owner options
Explore your selling options
What's special
Serenity and Bliss come to mind with this 2.5+ Acre property. This 3 Bedroom 2-1/2 Bath 2-story is a center piece placed on a yard of beautiful green grass and bordered by a mature tree line. This gives you not only privacy but a joy to look out over your property. You can truly say, “Park Like Setting”! There are two covered porches on the front of the home. One at the front entrance and one upper porch off an upper bedroom. Once in the home the 2-story foyer glows with natural sunlight eliminating the foyer, stairs, and upper landing overlooking the foyer. Walk to the back of the home into the informal dining area that has a bay out with windows and a door leading to the deck. Perfect placement for grilling out. The kitchen is very spacious and open. Over the sink there is a greenhouse type window. Cabinets are abundant adorned with crown molding. Between the kitchen and formal dining room a three sided fireplace cozies up both areas. Walking into the Great Room you note the plentiful size of the room and the warmth the fireplace will bring you on those chilly winter day. The view from this room is outstanding revealing the picturesque back property. Main Floor laundry and ½ bath off garage entry. Main Floor Primary En-Suite boasts a full bath with a jetted tub and shower. There is also a walk-in closet. 2 Bedrooms up with a shared hall bath. The garage has plenty of room and additional storage ahead of where cars are parked. Extra drive space for parking off street.
Zillow last checked: 8 hours ago
Listing updated: September 05, 2023 at 01:01pm
Listed by:
Shellie Wilkes Pref:309-370-3117,
Jim Maloof Realty, Inc.
Bought with:
Shellie Wilkes, 475.171870
Jim Maloof Realty, Inc.
Source: RMLS Alliance,MLS#: PA1244252 Originating MLS: Peoria Area Association of Realtors
Originating MLS: Peoria Area Association of Realtors

Facts & features
Interior
Bedrooms & bathrooms
- Bedrooms: 3
- Bathrooms: 3
- Full bathrooms: 2
- 1/2 bathrooms: 1
Bedroom 1
- Level: Main
- Dimensions: 15ft 2in x 12ft 6in
Bedroom 2
- Level: Upper
- Dimensions: 13ft 6in x 11ft 1in
Bedroom 3
- Level: Upper
- Dimensions: 15ft 6in x 12ft 1in
Other
- Level: Main
- Dimensions: 14ft 9in x 12ft 1in
Other
- Level: Main
- Dimensions: 12ft 0in x 11ft 8in
Great room
- Level: Main
- Dimensions: 15ft 6in x 19ft 9in
Kitchen
- Level: Main
- Dimensions: 13ft 9in x 10ft 9in
Laundry
- Level: Main
- Dimensions: 5ft 2in x 8ft 6in
Main level
- Area: 1418
Upper level
- Area: 550
Heating
- Forced Air
Cooling
- Central Air
Appliances
- Included: Dishwasher, Dryer, Microwave, Refrigerator, Washer, Water Softener Owned, Gas Water Heater
Features
- Ceiling Fan(s), High Speed Internet
- Windows: Window Treatments, Blinds
- Basement: Crawl Space
- Attic: Storage
- Number of fireplaces: 2
- Fireplace features: Gas Log, Kitchen, Living Room
Interior area
- Total structure area: 1,968
- Total interior livable area: 1,968 sqft
Property
Parking
- Total spaces: 2
- Parking features: Attached, Paved
- Attached garage spaces: 2
- Details: Number Of Garage Remotes: 3
Features
- Patio & porch: Deck, Porch
- Has spa: Yes
- Spa features: Private, Bath
Lot
- Size: 2.51 Acres
- Dimensions: 422 x 290 x 121 x 50 x 239 x 272
- Features: Ravine, Wooded
Details
- Additional structures: Shed(s)
- Parcel number: 1334451014
- Zoning description: Residential
Construction
Type & style
- Home type: SingleFamily
- Property subtype: Single Family Residence, Residential
Materials
- Frame, Vinyl Siding
- Foundation: Block
- Roof: Shingle
Condition
- New construction: No
- Year built: 1999
Utilities & green energy
- Sewer: Septic Tank
- Water: Public
- Utilities for property: Cable Available
Green energy
- Energy efficient items: High Efficiency Air Cond
Community & neighborhood
Location
- Region: Peoria
- Subdivision: Blender Park
Other
Other facts
- Road surface type: Paved
Price history
| Date | Event | Price |
|---|---|---|
| 9/1/2023 | Sold | $230,000-11.2%$117/sqft |
Source: | ||
| 8/5/2023 | Pending sale | $259,000$132/sqft |
Source: | ||
| 7/25/2023 | Listed for sale | $259,000+38.1%$132/sqft |
Source: | ||
| 8/7/2003 | Sold | $187,500$95/sqft |
Source: Public Record Report a problem | ||
Public tax history
| Year | Property taxes | Tax assessment |
|---|---|---|
| 2024 | $5,366 +9.8% | $71,340 +10% |
| 2023 | $4,887 +1.6% | $64,850 +2.1% |
| 2022 | $4,810 +3.8% | $63,500 +4% |
Find assessor info on the county website
Neighborhood: 61604
Nearby schools
GreatSchools rating
- 3/10Limestone Walters Elementary SchoolGrades: PK-8Distance: 4.2 mi
- 3/10Limestone Community High SchoolGrades: 9-12Distance: 5 mi
Schools provided by the listing agent
- Elementary: Limestone Walters
- High: Limestone Comm
Source: RMLS Alliance. This data may not be complete. We recommend contacting the local school district to confirm school assignments for this home.

Get pre-qualified for a loan
At Zillow Home Loans, we can pre-qualify you in as little as 5 minutes with no impact to your credit score.An equal housing lender. NMLS #10287.


