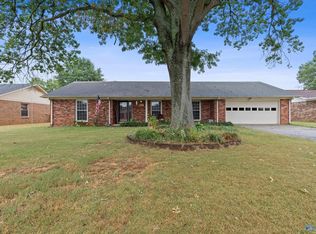Sold for $299,900
$299,900
1916 Manchester Ave SW, Decatur, AL 35603
3beds
2,227sqft
Single Family Residence
Built in 1976
0.32 Acres Lot
$296,000 Zestimate®
$135/sqft
$1,879 Estimated rent
Home value
$296,000
$237,000 - $373,000
$1,879/mo
Zestimate® history
Loading...
Owner options
Explore your selling options
What's special
Updated home looking for new owner! Must come see this lovely updated full brick ranch. Having 3 bedrooms and 2 baths, this home is turn key ready. Featuring a large open concept, the rooms all on one level. The open floor plan allows for easy entertaining of guests. When tired of company, take a dip in the In-ground pool and relax the day away! The covered patio allows for outside grilling and enjoyment without being in the sun. The home also has an attached 2 car garage and a workshop/storage room with a detached storage shed outside. Make your appointment today.
Zillow last checked: 8 hours ago
Listing updated: August 23, 2024 at 02:37pm
Listed by:
Kristen Hight 256-642-1211,
A.H. Sothebys Int. Realty
Bought with:
Kim Hallmark, 27790
RE/MAX Platinum
Source: ValleyMLS,MLS#: 21866542
Facts & features
Interior
Bedrooms & bathrooms
- Bedrooms: 3
- Bathrooms: 2
- Full bathrooms: 1
- 3/4 bathrooms: 1
Primary bedroom
- Features: Ceiling Fan(s), Carpet, Smooth Ceiling, Walk-In Closet(s)
- Level: First
- Area: 192
- Dimensions: 16 x 12
Bedroom 2
- Features: Carpet, Smooth Ceiling, Walk-In Closet(s)
- Level: First
- Area: 143
- Dimensions: 13 x 11
Bedroom 3
- Features: Carpet, Smooth Ceiling, Walk-In Closet(s)
- Level: First
- Area: 176
- Dimensions: 16 x 11
Bathroom 1
- Features: Smooth Ceiling, Tile
- Level: First
- Area: 60
- Dimensions: 10 x 6
Bathroom 2
- Features: Smooth Ceiling, Tile
- Level: First
- Area: 64
- Dimensions: 8 x 8
Dining room
- Features: Laminate Floor, Smooth Ceiling
- Level: First
- Area: 288
- Dimensions: 24 x 12
Kitchen
- Features: 12’ Ceiling, Laminate Floor, Pantry, Smooth Ceiling
- Level: First
- Area: 117
- Dimensions: 13 x 9
Living room
- Features: Ceiling Fan(s), Fireplace, Laminate Floor, Smooth Ceiling
- Level: First
- Area: 368
- Dimensions: 23 x 16
Bonus room
- Features: Carpet, Smooth Ceiling
- Level: First
- Area: 357
- Dimensions: 21 x 17
Laundry room
- Features: Laminate Floor, Smooth Ceiling
- Level: First
- Area: 42
- Dimensions: 7 x 6
Heating
- Central 1
Cooling
- Central 1
Appliances
- Included: Range, Cooktop, Dishwasher, Refrigerator
Features
- Has basement: No
- Number of fireplaces: 1
- Fireplace features: One
Interior area
- Total interior livable area: 2,227 sqft
Property
Parking
- Parking features: Garage-Two Car
Features
- Levels: One
- Stories: 1
Lot
- Size: 0.32 Acres
- Dimensions: 86 x 161.02
Details
- Parcel number: 0207264003078000
Construction
Type & style
- Home type: SingleFamily
- Architectural style: Ranch
- Property subtype: Single Family Residence
Materials
- Foundation: Slab
Condition
- New construction: No
- Year built: 1976
Utilities & green energy
- Sewer: Public Sewer
- Water: Public
Community & neighborhood
Location
- Region: Decatur
- Subdivision: Westmeade
Price history
| Date | Event | Price |
|---|---|---|
| 8/23/2024 | Sold | $299,900$135/sqft |
Source: | ||
| 7/24/2024 | Pending sale | $299,900$135/sqft |
Source: | ||
| 7/22/2024 | Listed for sale | $299,900+76.5%$135/sqft |
Source: | ||
| 7/24/2019 | Sold | $169,900$76/sqft |
Source: | ||
| 6/10/2019 | Pending sale | $169,900$76/sqft |
Source: ERA Ben Porter Real Estate #1118847 Report a problem | ||
Public tax history
| Year | Property taxes | Tax assessment |
|---|---|---|
| 2024 | $1,002 | $23,160 |
| 2023 | $1,002 +5.2% | $23,160 +5% |
| 2022 | $952 +18.9% | $22,060 +17.8% |
Find assessor info on the county website
Neighborhood: 35603
Nearby schools
GreatSchools rating
- 4/10Julian Harris Elementary SchoolGrades: PK-5Distance: 0.5 mi
- 6/10Cedar Ridge Middle SchoolGrades: 6-8Distance: 1.3 mi
- 7/10Austin High SchoolGrades: 10-12Distance: 1.7 mi
Schools provided by the listing agent
- Elementary: Julian Harris Elementary
- Middle: Austin Middle
- High: Austin
Source: ValleyMLS. This data may not be complete. We recommend contacting the local school district to confirm school assignments for this home.
Get pre-qualified for a loan
At Zillow Home Loans, we can pre-qualify you in as little as 5 minutes with no impact to your credit score.An equal housing lender. NMLS #10287.
Sell for more on Zillow
Get a Zillow Showcase℠ listing at no additional cost and you could sell for .
$296,000
2% more+$5,920
With Zillow Showcase(estimated)$301,920
