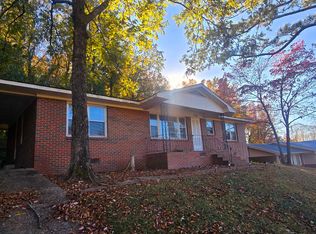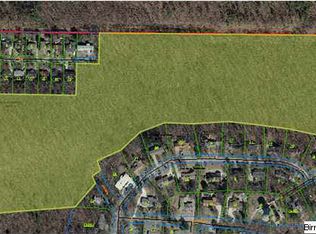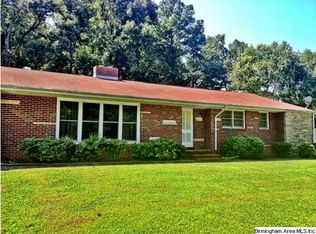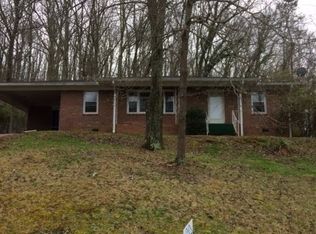Sold for $199,000 on 07/21/25
$199,000
1916 Lynn Rd, Anniston, AL 36207
4beds
2,340sqft
Single Family Residence
Built in 1958
0.35 Acres Lot
$205,400 Zestimate®
$85/sqft
$1,733 Estimated rent
Home value
$205,400
$162,000 - $259,000
$1,733/mo
Zestimate® history
Loading...
Owner options
Explore your selling options
What's special
GREAT PRICE IMPROVEMENT on this one-story home that offers 4 spacious bedrooms and 3 full bathrooms, perfect for comfortable living. Enjoy peace of mind with all-new plumbing, electrical, full home insulation, and a brand-new HVAC system. The exterior boasts fresh paint, while inside, updated flooring and modern appliances create a stylish and functional space. Conveniently located just minutes from top-rated schools, shopping centers, hospitals, and major interstates, this move-in-ready home is a SMOKE AND PET FREE home. Seller offering $2,000 in concessions for Buyer with acceptable offer.
Zillow last checked: 8 hours ago
Listing updated: July 23, 2025 at 05:44pm
Listed by:
Kelli Gilmer CELL:2052407945,
EXIT Realty Southern Select - Oneonta,
Stacey Hill 205-229-4995,
EXIT Realty Southern Select
Bought with:
Betty McGinnis
Kelly Right Real Estate of Ala
Source: GALMLS,MLS#: 21411135
Facts & features
Interior
Bedrooms & bathrooms
- Bedrooms: 4
- Bathrooms: 3
- Full bathrooms: 3
Primary bedroom
- Level: First
Bedroom 1
- Level: First
Bedroom 2
- Level: First
Bedroom 3
- Level: First
Primary bathroom
- Level: First
Bathroom 1
- Level: First
Dining room
- Level: First
Family room
- Level: First
Kitchen
- Features: Laminate Counters
- Level: First
Living room
- Level: First
Basement
- Area: 0
Heating
- Electric
Cooling
- Central Air
Appliances
- Included: Trash Compactor, Electric Cooktop, Dishwasher, Refrigerator, Stove-Electric, Electric Water Heater
- Laundry: Electric Dryer Hookup, Washer Hookup, Main Level, Laundry Room, Laundry (ROOM), Yes
Features
- High Ceilings, Linen Closet, Tub/Shower Combo
- Flooring: Carpet, Hardwood, Tile
- Basement: Crawl Space
- Attic: Pull Down Stairs,Yes
- Number of fireplaces: 1
- Fireplace features: Stone, Family Room, Wood Burning
Interior area
- Total interior livable area: 2,340 sqft
- Finished area above ground: 2,340
- Finished area below ground: 0
Property
Parking
- Total spaces: 1
- Parking features: Attached, Driveway
- Has attached garage: Yes
- Carport spaces: 1
- Has uncovered spaces: Yes
Features
- Levels: One
- Stories: 1
- Patio & porch: Open (PATIO), Patio
- Exterior features: None
- Pool features: None
- Has view: Yes
- View description: None
- Waterfront features: No
Lot
- Size: 0.35 Acres
Details
- Parcel number: 2102091001017.000
- Special conditions: N/A
Construction
Type & style
- Home type: SingleFamily
- Property subtype: Single Family Residence
Materials
- 3 Sides Brick
Condition
- Year built: 1958
Utilities & green energy
- Water: Public
- Utilities for property: Sewer Connected
Community & neighborhood
Security
- Security features: Security System
Location
- Region: Anniston
- Subdivision: None
Price history
| Date | Event | Price |
|---|---|---|
| 7/21/2025 | Sold | $199,000-7.4%$85/sqft |
Source: | ||
| 6/17/2025 | Contingent | $215,000$92/sqft |
Source: | ||
| 6/10/2025 | Price change | $215,000-2.3%$92/sqft |
Source: | ||
| 5/5/2025 | Price change | $220,000-2.2%$94/sqft |
Source: | ||
| 3/24/2025 | Price change | $225,000-4.3%$96/sqft |
Source: | ||
Public tax history
| Year | Property taxes | Tax assessment |
|---|---|---|
| 2025 | -- | $13,160 |
| 2024 | -- | $13,160 -48.2% |
| 2023 | $1,308 +271.2% | $25,400 +136.9% |
Find assessor info on the county website
Neighborhood: 36207
Nearby schools
GreatSchools rating
- 4/10Cobb Elementary SchoolGrades: PK-KDistance: 2.2 mi
- 3/10Anniston Middle SchoolGrades: 6-8Distance: 3.6 mi
- 2/10Anniston High SchoolGrades: 9-12Distance: 1.1 mi
Schools provided by the listing agent
- Elementary: Cobb
- Middle: Anniston
- High: Anniston
Source: GALMLS. This data may not be complete. We recommend contacting the local school district to confirm school assignments for this home.

Get pre-qualified for a loan
At Zillow Home Loans, we can pre-qualify you in as little as 5 minutes with no impact to your credit score.An equal housing lender. NMLS #10287.



