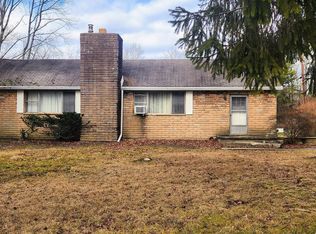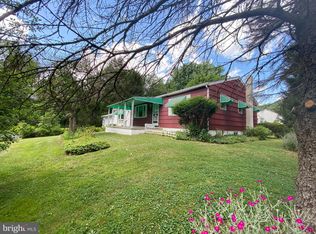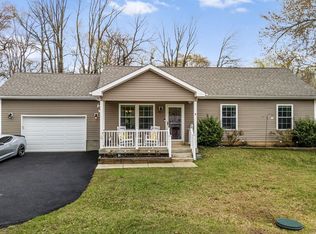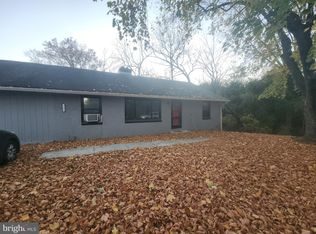Sold for $325,000 on 09/22/23
$325,000
1916 Larkin Rd, Upper Chichester, PA 19061
3beds
1,850sqft
Single Family Residence
Built in 1947
0.59 Acres Lot
$386,200 Zestimate®
$176/sqft
$2,323 Estimated rent
Home value
$386,200
$367,000 - $409,000
$2,323/mo
Zestimate® history
Loading...
Owner options
Explore your selling options
What's special
Expanded rancher on over a half-acre of land is ready for move in! Main level includes living room with wood burning fireplace, galley style kitchen with tons of cabinet space and breakfast nook. Off the kitchen is an enclosed porch, that could easily double as a mudroom to store all the shoes, backpacks, and outdoor gear. Two bedrooms and a full hall bathroom complete the main level. Just a few steps down from the kitchen is the lower-level addition where you will find the primary bedroom with full ensuite bathroom, a extensive family room with a wood burning fireplace and custom built-ins, and new sliding glass door that leads to the backyard. Full basement, ready to be finished adding additional living space and the plumbing is already roughed in for a bathroom. Step outside to the massive backyard, perfect for hosting gatherings, fall bonfires, gardening or just sipping your morning coffee taking in the scenery of the adjoining private wooded lot (adjoining parcel is township owned open space). Detached oversized one car garage comes equip with a center steel beam gantry crane with chain hoist and separate storage space/workshop. Upgraded electric, refinished hardwood floors, new trap for sewer lateral, new concrete walkway/steps. This home is ready for its new owners to move right in and make it their own, schedule your private tour today!
Zillow last checked: 8 hours ago
Listing updated: September 23, 2023 at 10:55am
Listed by:
Patricia Rayer 610-742-8770,
Keller Williams Philadelphia,
Listing Team: The Toll Group
Bought with:
Deborah Spence, RM424134
Fierce Realty Corp.
Source: Bright MLS,MLS#: PADE2052078
Facts & features
Interior
Bedrooms & bathrooms
- Bedrooms: 3
- Bathrooms: 2
- Full bathrooms: 2
- Main level bathrooms: 1
- Main level bedrooms: 2
Basement
- Area: 1040
Heating
- Forced Air, Heat Pump, Oil, Electric
Cooling
- Central Air, Electric
Appliances
- Included: Electric Water Heater
- Laundry: In Basement, Mud Room
Features
- Attic/House Fan, Built-in Features, Ceiling Fan(s), Entry Level Bedroom, Eat-in Kitchen
- Flooring: Hardwood, Wood
- Basement: Full,Unfinished,Rough Bath Plumb,Sump Pump
- Number of fireplaces: 2
Interior area
- Total structure area: 2,890
- Total interior livable area: 1,850 sqft
- Finished area above ground: 1,850
- Finished area below ground: 0
Property
Parking
- Total spaces: 6
- Parking features: Storage, Other, Driveway, Detached
- Garage spaces: 1
- Uncovered spaces: 5
Accessibility
- Accessibility features: None
Features
- Levels: One and One Half
- Stories: 1
- Patio & porch: Porch, Patio
- Pool features: None
- Has view: Yes
- View description: Trees/Woods
Lot
- Size: 0.59 Acres
- Dimensions: 126.00 x 170.00
- Features: Adjoins - Open Space
Details
- Additional structures: Above Grade, Below Grade
- Parcel number: 09000180200
- Zoning: RES
- Special conditions: Standard
Construction
Type & style
- Home type: SingleFamily
- Architectural style: Ranch/Rambler
- Property subtype: Single Family Residence
Materials
- Brick, Stucco
- Foundation: Block
- Roof: Shingle
Condition
- Good
- New construction: No
- Year built: 1947
Utilities & green energy
- Electric: 200+ Amp Service
- Sewer: Public Sewer
- Water: Well, Public Hook-up Available
- Utilities for property: Natural Gas Available
Community & neighborhood
Location
- Region: Upper Chichester
- Subdivision: None Available
- Municipality: UPPER CHICHESTER TWP
Other
Other facts
- Listing agreement: Exclusive Right To Sell
- Ownership: Fee Simple
Price history
| Date | Event | Price |
|---|---|---|
| 9/22/2023 | Sold | $325,000+1.9%$176/sqft |
Source: | ||
| 9/11/2023 | Pending sale | $319,000$172/sqft |
Source: | ||
| 8/18/2023 | Contingent | $319,000$172/sqft |
Source: | ||
| 8/16/2023 | Listed for sale | $319,000+27.6%$172/sqft |
Source: | ||
| 8/31/2006 | Sold | $250,000$135/sqft |
Source: Public Record | ||
Public tax history
| Year | Property taxes | Tax assessment |
|---|---|---|
| 2025 | $6,785 -4.6% | $199,875 -6.6% |
| 2024 | $7,113 +3.3% | $214,080 |
| 2023 | $6,885 +2.5% | $214,080 |
Find assessor info on the county website
Neighborhood: 19061
Nearby schools
GreatSchools rating
- 5/10Chichester Middle SchoolGrades: 5-8Distance: 1.5 mi
- 4/10Chichester Senior High SchoolGrades: 9-12Distance: 1.1 mi
- 6/10Boothwyn El SchoolGrades: K-4Distance: 1.5 mi
Schools provided by the listing agent
- District: Chichester
Source: Bright MLS. This data may not be complete. We recommend contacting the local school district to confirm school assignments for this home.

Get pre-qualified for a loan
At Zillow Home Loans, we can pre-qualify you in as little as 5 minutes with no impact to your credit score.An equal housing lender. NMLS #10287.
Sell for more on Zillow
Get a free Zillow Showcase℠ listing and you could sell for .
$386,200
2% more+ $7,724
With Zillow Showcase(estimated)
$393,924


