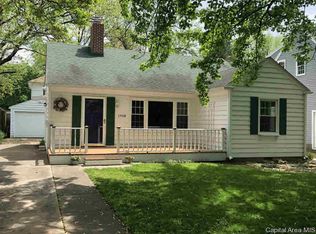Sold for $240,000 on 03/24/25
$240,000
1916 Hamilton Ct, Leland Grove, IL 62704
3beds
1,495sqft
Single Family Residence, Residential
Built in ----
5,490 Square Feet Lot
$248,400 Zestimate®
$161/sqft
$1,998 Estimated rent
Home value
$248,400
$226,000 - $271,000
$1,998/mo
Zestimate® history
Loading...
Owner options
Explore your selling options
What's special
COMING SOON! Stylish and charming Cape Cod has had nearly everything replaced in the last 5 years. HGTV style finishes, light and bright, open living room/dining/kitchen. Gourmet white kitchen with SS appliances. 1.5 car garage with fenced back yard located in a great neighborhood on private loop street with low traffic and mature trees. Kitchen, flooring, paint, trim, main bath, water heater and most windows in 2020. Roof 2019. Basement bath and fenced back yard 2021. All concrete drive/patio/porch/railing, garage door 2023. Gutters and downspouts 2022. Earnest money payable to Cornerstone Title Groupe.
Zillow last checked: 8 hours ago
Listing updated: March 25, 2025 at 01:16pm
Listed by:
Jeffrey L Stelle Pref:217-652-6317,
The Real Estate Group, Inc.
Bought with:
Krystal K Buscher, 475142742
The Real Estate Group, Inc.
Source: RMLS Alliance,MLS#: CA1034230 Originating MLS: Capital Area Association of Realtors
Originating MLS: Capital Area Association of Realtors

Facts & features
Interior
Bedrooms & bathrooms
- Bedrooms: 3
- Bathrooms: 2
- Full bathrooms: 2
Bedroom 1
- Level: Main
- Dimensions: 11ft 0in x 10ft 2in
Bedroom 2
- Level: Upper
- Dimensions: 16ft 2in x 11ft 0in
Bedroom 3
- Level: Upper
- Dimensions: 11ft 1in x 9ft 8in
Other
- Level: Main
- Dimensions: 14ft 3in x 11ft 5in
Other
- Area: 415
Family room
- Level: Basement
- Dimensions: 32ft 0in x 11ft 5in
Kitchen
- Level: Main
- Dimensions: 16ft 8in x 9ft 2in
Living room
- Level: Main
- Dimensions: 18ft 0in x 11ft 5in
Main level
- Area: 730
Upper level
- Area: 350
Heating
- Electric, Forced Air
Cooling
- Central Air
Appliances
- Included: Dishwasher, Range, Refrigerator
Features
- Basement: Full,Partially Finished
Interior area
- Total structure area: 1,080
- Total interior livable area: 1,495 sqft
Property
Parking
- Total spaces: 1
- Parking features: Detached
- Garage spaces: 1
Lot
- Size: 5,490 sqft
- Dimensions: 45 x 122
- Features: Level
Details
- Parcel number: 22050254005
Construction
Type & style
- Home type: SingleFamily
- Architectural style: Bungalow
- Property subtype: Single Family Residence, Residential
Materials
- Frame, Aluminum Siding
- Foundation: Block
- Roof: Shingle
Condition
- New construction: No
Utilities & green energy
- Sewer: Public Sewer
- Water: Public
Community & neighborhood
Location
- Region: Leland Grove
- Subdivision: Leland Grove
Price history
| Date | Event | Price |
|---|---|---|
| 3/24/2025 | Sold | $240,000+9.1%$161/sqft |
Source: | ||
| 2/8/2025 | Pending sale | $219,900$147/sqft |
Source: | ||
| 2/7/2025 | Listed for sale | $219,900+22.8%$147/sqft |
Source: | ||
| 2/13/2021 | Listing removed | -- |
Source: Owner | ||
| 9/22/2020 | Sold | $179,000-2.7%$120/sqft |
Source: Public Record | ||
Public tax history
| Year | Property taxes | Tax assessment |
|---|---|---|
| 2024 | $4,228 +3.4% | $52,727 +8% |
| 2023 | $4,088 +5.2% | $48,821 +5.7% |
| 2022 | $3,886 +4.3% | $46,201 +4.1% |
Find assessor info on the county website
Neighborhood: 62704
Nearby schools
GreatSchools rating
- 5/10Butler Elementary SchoolGrades: K-5Distance: 0.4 mi
- 3/10Benjamin Franklin Middle SchoolGrades: 6-8Distance: 0.4 mi
- 7/10Springfield High SchoolGrades: 9-12Distance: 1.7 mi

Get pre-qualified for a loan
At Zillow Home Loans, we can pre-qualify you in as little as 5 minutes with no impact to your credit score.An equal housing lender. NMLS #10287.
