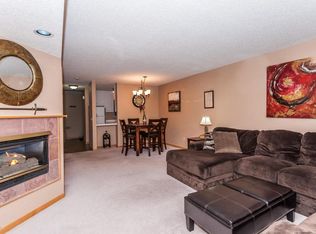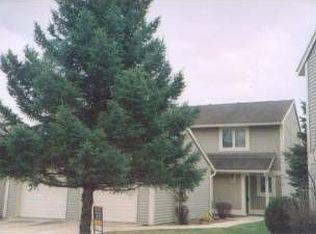Closed
$200,000
1916 Greenview Pl SW, Rochester, MN 55902
2beds
1,074sqft
Townhouse Side x Side
Built in 1993
-- sqft lot
$205,100 Zestimate®
$186/sqft
$1,569 Estimated rent
Home value
$205,100
$195,000 - $215,000
$1,569/mo
Zestimate® history
Loading...
Owner options
Explore your selling options
What's special
Enjoy convenience and comfort in this well-maintained 2-bedroom, 2-bath end-unit townhome, located just minutes from the Mayo Clinic and all of Rochester’s amenities including shopping, dining, and grocery options. This two-story home features a bright and functional layout with a cozy gas-burning fireplace in the living room, perfect for relaxing evenings. Step outside to a private patio with a fenced surround, ideal for lounging or entertaining. A professionally managed HOA takes care of exterior maintenance for easy living. A garage is included for added storage and convenience. A great opportunity for low-maintenance living in a prime location.
Zillow last checked: 8 hours ago
Listing updated: September 18, 2025 at 12:38pm
Listed by:
Robin Gwaltney 507-259-4926,
Re/Max Results
Bought with:
Robin Gwaltney
Re/Max Results
Source: NorthstarMLS as distributed by MLS GRID,MLS#: 6741298
Facts & features
Interior
Bedrooms & bathrooms
- Bedrooms: 2
- Bathrooms: 2
- Full bathrooms: 1
- 1/2 bathrooms: 1
Bedroom 1
- Level: Upper
Bedroom 2
- Level: Upper
Dining room
- Level: Main
Kitchen
- Level: Main
Laundry
- Level: Upper
Living room
- Level: Main
Heating
- Forced Air
Cooling
- Central Air
Appliances
- Included: Dishwasher, Dryer, Microwave, Range, Refrigerator, Stainless Steel Appliance(s), Washer
Features
- Basement: None
- Number of fireplaces: 1
- Fireplace features: Gas
Interior area
- Total structure area: 1,074
- Total interior livable area: 1,074 sqft
- Finished area above ground: 1,074
- Finished area below ground: 0
Property
Parking
- Total spaces: 1
- Parking features: Detached
- Garage spaces: 1
Accessibility
- Accessibility features: None
Features
- Levels: Two
- Stories: 2
- Patio & porch: Patio
Details
- Foundation area: 562
- Parcel number: 641024067185
- Zoning description: Residential-Single Family
Construction
Type & style
- Home type: Townhouse
- Property subtype: Townhouse Side x Side
- Attached to another structure: Yes
Materials
- Vinyl Siding
- Roof: Asphalt
Condition
- Age of Property: 32
- New construction: No
- Year built: 1993
Utilities & green energy
- Gas: Natural Gas
- Sewer: City Sewer/Connected
- Water: City Water/Connected
Community & neighborhood
Location
- Region: Rochester
- Subdivision: High Springs
HOA & financial
HOA
- Has HOA: Yes
- HOA fee: $525 quarterly
- Services included: Maintenance Structure, Maintenance Grounds, Trash
- Association name: Jakobson Management Company
- Association phone: 507-536-0000
Price history
| Date | Event | Price |
|---|---|---|
| 9/18/2025 | Sold | $200,000-4.7%$186/sqft |
Source: | ||
| 8/18/2025 | Pending sale | $209,900$195/sqft |
Source: | ||
| 8/11/2025 | Price change | $209,900-4.5%$195/sqft |
Source: | ||
| 6/20/2025 | Listed for sale | $219,900+59.3%$205/sqft |
Source: | ||
| 6/30/2017 | Sold | $138,000+6.2%$128/sqft |
Source: | ||
Public tax history
| Year | Property taxes | Tax assessment |
|---|---|---|
| 2024 | $1,960 | $171,700 +12.5% |
| 2023 | -- | $152,600 +26.2% |
| 2022 | $1,518 +5.6% | $120,900 +13.1% |
Find assessor info on the county website
Neighborhood: 55902
Nearby schools
GreatSchools rating
- 7/10Bamber Valley Elementary SchoolGrades: PK-5Distance: 0.8 mi
- 9/10Mayo Senior High SchoolGrades: 8-12Distance: 2.2 mi
- 5/10John Adams Middle SchoolGrades: 6-8Distance: 3.9 mi
Schools provided by the listing agent
- Elementary: Bamber Valley
- Middle: Willow Creek
- High: Mayo
Source: NorthstarMLS as distributed by MLS GRID. This data may not be complete. We recommend contacting the local school district to confirm school assignments for this home.
Get a cash offer in 3 minutes
Find out how much your home could sell for in as little as 3 minutes with a no-obligation cash offer.
Estimated market value
$205,100
Get a cash offer in 3 minutes
Find out how much your home could sell for in as little as 3 minutes with a no-obligation cash offer.
Estimated market value
$205,100

