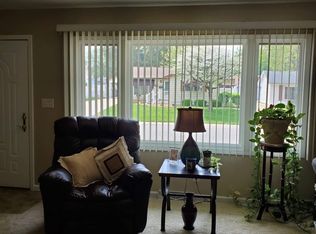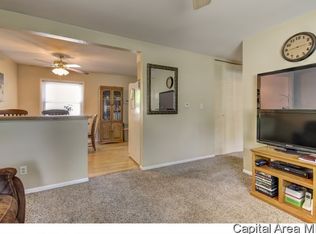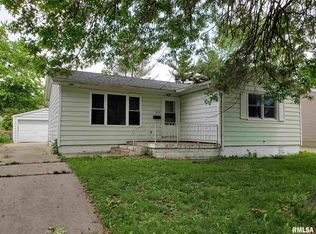Sold for $154,000 on 07/31/25
$154,000
1916 Fairmont Dr, Springfield, IL 62702
3beds
1,805sqft
Single Family Residence, Residential
Built in 1962
6,710 Square Feet Lot
$156,800 Zestimate®
$85/sqft
$1,564 Estimated rent
Home value
$156,800
$144,000 - $169,000
$1,564/mo
Zestimate® history
Loading...
Owner options
Explore your selling options
What's special
Looking for a move-in ready 3 bedroom home? Look no further! This home offers 3 bedrooms & 2 full bathrooms! A large eat-in kitchen with loads of cabinet space! All new lighting throughout, including added ceiling fans, can lights, and exterior fixtures! Newer breaker box. Fresh paint throughout the entire main level! Basement features a large family room, full bathroom, a laundry/storage room, and 2 additional rooms that could be used as bedrooms if needed. (No egress.) Newer privacy fenced backyard backs up to Fairview Park - that's right, no rear neighbors! Shed included for lawn storage. Roof, basement waterproofing, and radon mitigation system were all done in 2021. All appliances stay! Pack your things & move right in!
Zillow last checked: 8 hours ago
Listing updated: August 04, 2025 at 01:01pm
Listed by:
Raegan Parker Mobl:217-971-3260,
The Real Estate Group, Inc.
Bought with:
Laura Baragiola, 471017836
RE/MAX Professionals
Source: RMLS Alliance,MLS#: CA1037255 Originating MLS: Capital Area Association of Realtors
Originating MLS: Capital Area Association of Realtors

Facts & features
Interior
Bedrooms & bathrooms
- Bedrooms: 3
- Bathrooms: 2
- Full bathrooms: 2
Bedroom 1
- Level: Main
- Dimensions: 12ft 8in x 11ft 4in
Bedroom 2
- Level: Main
- Dimensions: 9ft 0in x 11ft 0in
Bedroom 3
- Level: Main
- Dimensions: 10ft 0in x 10ft 0in
Other
- Area: 732
Other
- Level: Basement
- Dimensions: 9ft 1in x 9ft 1in
Family room
- Level: Basement
- Dimensions: 21ft 3in x 12ft 11in
Kitchen
- Level: Main
- Dimensions: 16ft 2in x 11ft 5in
Living room
- Level: Main
- Dimensions: 17ft 0in x 13ft 5in
Main level
- Area: 1073
Recreation room
- Level: Basement
- Dimensions: 13ft 4in x 10ft 1in
Heating
- Forced Air
Cooling
- Central Air
Appliances
- Included: Dishwasher, Dryer, Microwave, Range, Refrigerator, Washer
Features
- Ceiling Fan(s)
- Basement: Full,Partially Finished
Interior area
- Total structure area: 1,073
- Total interior livable area: 1,805 sqft
Property
Parking
- Parking features: Parking Pad
- Has uncovered spaces: Yes
Features
- Patio & porch: Patio
Lot
- Size: 6,710 sqft
- Dimensions: 55 x 122
- Features: Level
Details
- Parcel number: 14230153005
- Other equipment: Radon Mitigation System
Construction
Type & style
- Home type: SingleFamily
- Architectural style: Ranch
- Property subtype: Single Family Residence, Residential
Materials
- Vinyl Siding
- Foundation: Concrete Perimeter
- Roof: Shingle
Condition
- New construction: No
- Year built: 1962
Utilities & green energy
- Sewer: Public Sewer
- Water: Public
Community & neighborhood
Location
- Region: Springfield
- Subdivision: None
Price history
| Date | Event | Price |
|---|---|---|
| 7/31/2025 | Sold | $154,000+2.7%$85/sqft |
Source: | ||
| 6/19/2025 | Pending sale | $149,900$83/sqft |
Source: | ||
| 6/18/2025 | Listed for sale | $149,900+36.3%$83/sqft |
Source: | ||
| 10/6/2021 | Sold | $110,000+0.9%$61/sqft |
Source: | ||
| 9/8/2021 | Pending sale | $109,000$60/sqft |
Source: | ||
Public tax history
| Year | Property taxes | Tax assessment |
|---|---|---|
| 2024 | $3,120 +5.6% | $43,145 +9.5% |
| 2023 | $2,954 -11% | $39,409 +6.4% |
| 2022 | $3,319 +37.2% | $37,034 +12.7% |
Find assessor info on the county website
Neighborhood: 62702
Nearby schools
GreatSchools rating
- 2/10Fairview Elementary SchoolGrades: K-5Distance: 0.4 mi
- 1/10Washington Middle SchoolGrades: 6-8Distance: 2.2 mi
- 1/10Lanphier High SchoolGrades: 9-12Distance: 0.7 mi

Get pre-qualified for a loan
At Zillow Home Loans, we can pre-qualify you in as little as 5 minutes with no impact to your credit score.An equal housing lender. NMLS #10287.


