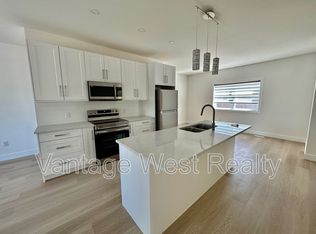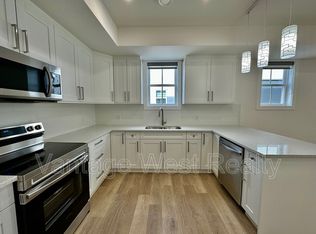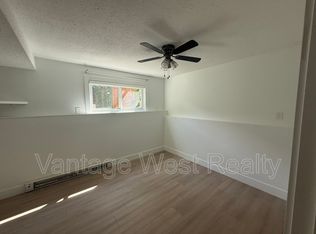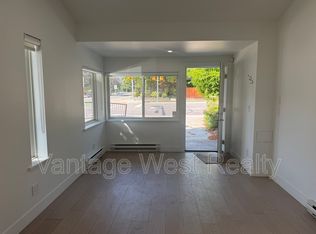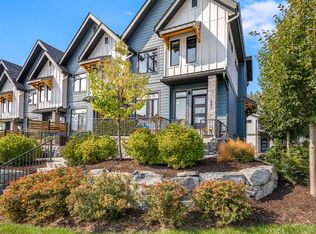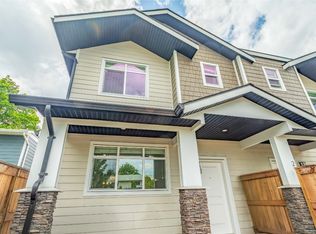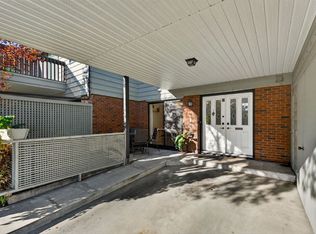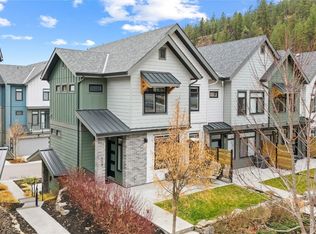1916 Ethel St #2, Kelowna, BC V1Y 2Z5
What's special
- 82 days |
- 28 |
- 2 |
Zillow last checked: 8 hours ago
Listing updated: November 20, 2025 at 04:28pm
Matt Glen,
Century 21 Assurance Realty Ltd,
Jatinder Brar,
Judy Lindsay Okanagan
Facts & features
Interior
Bedrooms & bathrooms
- Bedrooms: 3
- Bathrooms: 3
- Full bathrooms: 2
- 1/2 bathrooms: 1
Primary bedroom
- Level: Second
- Dimensions: 10.92x12.08
Bedroom
- Level: Second
- Dimensions: 10.00x10.75
Bedroom
- Level: Second
- Dimensions: 12.42x10.08
Other
- Features: Four Piece Bathroom
- Level: Second
- Dimensions: 8.08x7.17
Other
- Level: Second
- Dimensions: 7.50x5.08
Half bath
- Level: Main
- Dimensions: 5.17x6.00
Kitchen
- Level: Main
- Dimensions: 13.33x18.67
Living room
- Level: Main
- Dimensions: 20.00x18.67
Heating
- Forced Air
Cooling
- Central Air
Appliances
- Laundry: In Unit
Features
- Has basement: No
- Number of fireplaces: 1
- Fireplace features: Gas
- Common walls with other units/homes: 2+ Common Walls
Interior area
- Total interior livable area: 1,462 sqft
- Finished area above ground: 1,462
- Finished area below ground: 0
Property
Parking
- Total spaces: 2
- Parking features: Detached, Garage
- Garage spaces: 1
- Uncovered spaces: 1
- Details: Strata Parking Type:Part of Strata/Assoc Lot
Features
- Levels: Three Or More
- Stories: 3
- Patio & porch: Deck, Patio
- Pool features: None
Details
- Parcel number: 032412924
- Zoning: MF1
- Special conditions: Standard
Construction
Type & style
- Home type: Townhouse
- Architectural style: Modern
- Property subtype: Townhouse
Condition
- New construction: No
- Year built: 2024
Utilities & green energy
- Sewer: Public Sewer
- Water: Public
Community & HOA
HOA
- Has HOA: No
Location
- Region: Kelowna
Financial & listing details
- Price per square foot: C$496/sqft
- Date on market: 10/2/2025
- Cumulative days on market: 263 days
- Ownership: Freehold,Strata
By pressing Contact Agent, you agree that the real estate professional identified above may call/text you about your search, which may involve use of automated means and pre-recorded/artificial voices. You don't need to consent as a condition of buying any property, goods, or services. Message/data rates may apply. You also agree to our Terms of Use. Zillow does not endorse any real estate professionals. We may share information about your recent and future site activity with your agent to help them understand what you're looking for in a home.
Price history
Price history
Price history is unavailable.
Public tax history
Public tax history
Tax history is unavailable.Climate risks
Neighborhood: Central City
Nearby schools
GreatSchools rating
No schools nearby
We couldn't find any schools near this home.
- Loading
