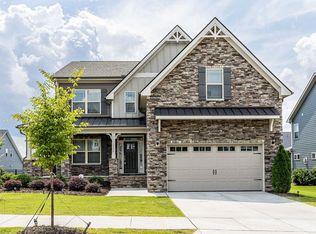Sold for $589,000
$589,000
1916 Edens Ridge Ave, Wake Forest, NC 27587
4beds
3,053sqft
Single Family Residence, Residential
Built in 2018
8,276.4 Square Feet Lot
$580,600 Zestimate®
$193/sqft
$3,024 Estimated rent
Home value
$580,600
Estimated sales range
Not available
$3,024/mo
Zestimate® history
Loading...
Owner options
Explore your selling options
What's special
Impeccably maintained and beautifully designed,this home offers the perfect blend of style, comfort,and convenience - just minutes from shopping,dining and downtown Wake Forest!Step inside to an inviting,open floor plan that adapts to your needs,featuring both a first floor primary suite and a second floor petite primary suite, plus flexible spaces throughout. Gorgeous laminate flooring flows through the main level, while the chef's kitchen is a true standout with an oversized island,walk-in pantry, and ample cabinetry. Built on a crawl space & has 2x6 exterior walls for added comfort and flexibility,this home extends its charm outdoors with a welcoming covered front porch, a rear screened porch for year-round enjoyment, and a fenced backyard perfect for relaxation or play. This is a rare find - don't miss your chance to make it yours!
Zillow last checked: 8 hours ago
Listing updated: October 28, 2025 at 12:48am
Listed by:
Lois V Magee 919-349-1252,
Northside Realty Inc.
Bought with:
Bobby Hardy, 188108
United Real Estate Coastal Car
Source: Doorify MLS,MLS#: 10084669
Facts & features
Interior
Bedrooms & bathrooms
- Bedrooms: 4
- Bathrooms: 4
- Full bathrooms: 3
- 1/2 bathrooms: 1
Heating
- Natural Gas, Zoned
Cooling
- Central Air, Zoned
Appliances
- Included: Gas Range, Gas Water Heater, Microwave, Plumbed For Ice Maker
- Laundry: Main Level
Features
- Ceiling Fan(s), Crown Molding, Entrance Foyer, Granite Counters, Open Floorplan, Pantry, Master Downstairs, Second Primary Bedroom, Separate Shower, Soaking Tub, Tray Ceiling(s), Walk-In Closet(s), Walk-In Shower
- Flooring: Carpet, Laminate, Tile
- Basement: Crawl Space
- Has fireplace: Yes
- Fireplace features: Family Room, Gas, Gas Log
Interior area
- Total structure area: 3,053
- Total interior livable area: 3,053 sqft
- Finished area above ground: 3,053
- Finished area below ground: 0
Property
Parking
- Total spaces: 2
- Parking features: Garage, Garage Door Opener, Garage Faces Front
- Attached garage spaces: 2
- Uncovered spaces: 2
Features
- Levels: Two
- Stories: 1
- Patio & porch: Front Porch, Screened
- Fencing: Back Yard
- Has view: Yes
Lot
- Size: 8,276 sqft
- Features: Landscaped
Details
- Parcel number: 1851716879
- Special conditions: Standard
Construction
Type & style
- Home type: SingleFamily
- Architectural style: Transitional
- Property subtype: Single Family Residence, Residential
Materials
- Fiber Cement, Stone
- Foundation: Stone
- Roof: Shingle
Condition
- New construction: No
- Year built: 2018
Utilities & green energy
- Sewer: Public Sewer
- Water: Public
Green energy
- Energy efficient items: Thermostat
Community & neighborhood
Location
- Region: Wake Forest
- Subdivision: Tryon
HOA & financial
HOA
- Has HOA: Yes
- HOA fee: $75 monthly
- Amenities included: Clubhouse, Pool
- Services included: None
Price history
| Date | Event | Price |
|---|---|---|
| 5/30/2025 | Sold | $589,000$193/sqft |
Source: | ||
| 5/2/2025 | Pending sale | $589,000$193/sqft |
Source: | ||
| 3/26/2025 | Listed for sale | $589,000+63.7%$193/sqft |
Source: | ||
| 4/18/2019 | Sold | $359,900$118/sqft |
Source: | ||
Public tax history
| Year | Property taxes | Tax assessment |
|---|---|---|
| 2025 | $5,387 +0.4% | $572,695 |
| 2024 | $5,366 +23.4% | $572,695 +53.8% |
| 2023 | $4,347 +4.2% | $372,383 |
Find assessor info on the county website
Neighborhood: 27587
Nearby schools
GreatSchools rating
- 8/10Richland Creek Elementary SchoolGrades: PK-5Distance: 3.3 mi
- 4/10Wake Forest Middle SchoolGrades: 6-8Distance: 3.9 mi
- 7/10Wake Forest High SchoolGrades: 9-12Distance: 2.7 mi
Schools provided by the listing agent
- Elementary: Wake - Richland Creek
- Middle: Wake - Wake Forest
- High: Wake - Wake Forest
Source: Doorify MLS. This data may not be complete. We recommend contacting the local school district to confirm school assignments for this home.
Get a cash offer in 3 minutes
Find out how much your home could sell for in as little as 3 minutes with a no-obligation cash offer.
Estimated market value$580,600
Get a cash offer in 3 minutes
Find out how much your home could sell for in as little as 3 minutes with a no-obligation cash offer.
Estimated market value
$580,600
