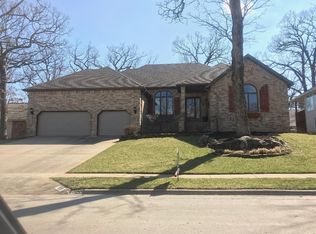Closed
Price Unknown
1916 E Nottingham Street, Springfield, MO 65804
6beds
5,382sqft
Single Family Residence
Built in 1981
0.3 Acres Lot
$539,600 Zestimate®
$--/sqft
$3,848 Estimated rent
Home value
$539,600
$507,000 - $577,000
$3,848/mo
Zestimate® history
Loading...
Owner options
Explore your selling options
What's special
Hello to this contemporary piece in Ravenwood South! Boasting over 5,000 square feet of prime real estate! Quintessential curb appeal, follow the walkway inside into a foyer directing you towards the main living area. Eye-catching floor-to-ceiling rock fireplace, sky-high ceilings, even a classic wet bar for those 5 pm whiskey neats. This kitchen is a place to let those culinary dreams come alive! White cabinetry, granite counters, stainless steel appliances including double wall ovens, and a huge pantry! After those culinary dreams come true, be our guest in this sun-drenched formal dining area with floor to ceiling windows, AND skylights - yes, please! The oversized master bedroom and ensuite are on the main floor, as well as two additional half baths. Upstairs is two bedrooms, a full bathroom, and a little nook that could work as a great study space or an additional bedroom. Downstairs speaks for itself, an entertainers delight, a glorified man cave or woman's sanctuary, or both! A second living area, an additional rock fireplace, built-ins, bars, current game room - could-be-hobby-room, a theatre, TWO bedrooms, and a full bath! Outside is serene with a large deck, covered patio, and gorgeous mature timber. This home is located in the Kickapoo school district in Southeast Springfield with some of the best food, entertainment, and shops this area has to offer. Ready to schedule? Call today to schedule a private tour of this exquisite home!
Zillow last checked: 8 hours ago
Listing updated: August 28, 2024 at 06:26pm
Listed by:
Tamara Simpson 417-350-4605,
Keller Williams
Bought with:
Christina He, 2016004645
TurnKey Real Estate Sales and Management
Source: SOMOMLS,MLS#: 60228844
Facts & features
Interior
Bedrooms & bathrooms
- Bedrooms: 6
- Bathrooms: 5
- Full bathrooms: 3
- 1/2 bathrooms: 2
Bedroom 1
- Area: 423.36
- Dimensions: 21.6 x 19.6
Bedroom 2
- Area: 141.7
- Dimensions: 13 x 10.9
Bedroom 3
- Area: 148.5
- Dimensions: 13.5 x 11
Bedroom 4
- Area: 147.61
- Dimensions: 14.6 x 10.11
Bedroom 5
- Area: 129.96
- Dimensions: 11.4 x 11.4
Bedroom 6
- Area: 166.41
- Dimensions: 12.9 x 12.9
Dining room
- Description: Formal
- Area: 149.85
- Dimensions: 13.5 x 11.1
Family room
- Area: 1178.94
- Dimensions: 40.1 x 29.4
Living room
- Area: 336.96
- Dimensions: 21.6 x 15.6
Sun room
- Area: 236.47
- Dimensions: 22.1 x 10.7
Heating
- Forced Air, Natural Gas
Cooling
- Ceiling Fan(s), Central Air, Zoned
Appliances
- Included: Electric Cooktop, Dishwasher, Disposal, Gas Water Heater, Ice Maker, Microwave, Refrigerator, Built-In Electric Oven
- Laundry: Main Level, W/D Hookup
Features
- Cathedral Ceiling(s), Granite Counters, High Speed Internet, Soaking Tub, Wet Bar
- Flooring: Carpet, Hardwood, Tile
- Windows: Skylight(s), Blinds, Double Pane Windows, Shutters
- Basement: Concrete,Finished,Walk-Out Access,Full
- Attic: Partially Floored
- Has fireplace: Yes
- Fireplace features: Blower Fan, Family Room, Insert, Rock, Two or More, Wood Burning
Interior area
- Total structure area: 5,382
- Total interior livable area: 5,382 sqft
- Finished area above ground: 3,175
- Finished area below ground: 2,207
Property
Parking
- Total spaces: 3
- Parking features: Garage Faces Front
- Attached garage spaces: 3
Features
- Levels: Two
- Stories: 2
- Patio & porch: Deck, Patio
- Exterior features: Cable Access, Rain Gutters
- Fencing: Shared,Wood
Lot
- Size: 0.30 Acres
- Dimensions: 92 x 140
- Features: Landscaped, Sprinklers In Front, Sprinklers In Rear
Details
- Parcel number: 881920202003
Construction
Type & style
- Home type: SingleFamily
- Architectural style: Contemporary,Traditional
- Property subtype: Single Family Residence
Materials
- Stone, Stucco, Synthetic Stucco
Condition
- Year built: 1981
Utilities & green energy
- Sewer: Public Sewer
- Water: Public
- Utilities for property: Cable Available
Community & neighborhood
Security
- Security features: Carbon Monoxide Detector(s)
Location
- Region: Springfield
- Subdivision: Ravenwood South
HOA & financial
HOA
- HOA fee: $100 annually
- Services included: Common Area Maintenance
Other
Other facts
- Listing terms: Cash,Conventional,FHA,VA Loan
- Road surface type: Asphalt
Price history
| Date | Event | Price |
|---|---|---|
| 3/8/2023 | Sold | -- |
Source: | ||
| 1/18/2023 | Pending sale | $550,000$102/sqft |
Source: | ||
| 1/3/2023 | Price change | $550,000-4.3%$102/sqft |
Source: | ||
| 10/25/2022 | Price change | $575,000-1.7%$107/sqft |
Source: | ||
| 10/4/2022 | Price change | $585,000-3.9%$109/sqft |
Source: | ||
Public tax history
| Year | Property taxes | Tax assessment |
|---|---|---|
| 2025 | $2,897 +9% | $58,140 +17.3% |
| 2024 | $2,658 +0.6% | $49,550 |
| 2023 | $2,643 -1.3% | $49,550 +1.1% |
Find assessor info on the county website
Neighborhood: Spring Creek
Nearby schools
GreatSchools rating
- 10/10Walt Disney Elementary SchoolGrades: K-5Distance: 1.5 mi
- 8/10Cherokee Middle SchoolGrades: 6-8Distance: 1.7 mi
- 8/10Kickapoo High SchoolGrades: 9-12Distance: 2.4 mi
Schools provided by the listing agent
- Elementary: SGF-Disney
- Middle: SGF-Cherokee
- High: SGF-Kickapoo
Source: SOMOMLS. This data may not be complete. We recommend contacting the local school district to confirm school assignments for this home.
