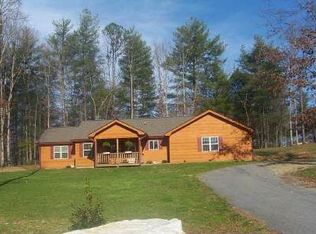Closed
$334,900
1916 Dillard Rd, Blairsville, GA 30512
3beds
1,896sqft
Single Family Residence, Manufactured Home
Built in 2024
0.9 Acres Lot
$332,800 Zestimate®
$177/sqft
$2,363 Estimated rent
Home value
$332,800
$303,000 - $366,000
$2,363/mo
Zestimate® history
Loading...
Owner options
Explore your selling options
What's special
Great location in a quiet neighborhood, between Blairsville and Blue Ridge. You have to see this home to believe it! 2024 Clayton homes, Farmhouse breeze 72 model, with a retired title, on a permanent foundation. This beautiful home is spacious, with plenty of room for a growing family, or someone who just loves lots of space. You will have 1896 sq. feet of living space in this 3 bedroom / 2 bath home, with an office, as well as a large flex room. This home has a large 10' x 24' front deck and 8' x 12' rear deck, for your outdoor living enjoyment. Inside, you have an open concept design, with vinyl flooring in the main living areas, and plush carpet in the bedrooms. The kitchen is very spacious, with upgraded features, an island bar, and a large pantry. In the master bathroom, you will love the huge shower, soaking tub, and double vanity. This is an ENERGY SMART HOME, that is totally electric, with app controls for the HVAC and water heater. Please check out the showing video and photos. If you have any questions, call me today. Roy Rose 706-968-1652
Zillow last checked: 8 hours ago
Listing updated: October 11, 2024 at 08:33am
Listed by:
Roy Rose ngeorgiarealtor@gmail.com,
Headwaters Realty
Bought with:
, 441354
Ansley RE|Christie's Int'l RE
Source: GAMLS,MLS#: 10363477
Facts & features
Interior
Bedrooms & bathrooms
- Bedrooms: 3
- Bathrooms: 2
- Full bathrooms: 2
- Main level bathrooms: 2
- Main level bedrooms: 3
Dining room
- Features: Dining Rm/Living Rm Combo
Kitchen
- Features: Kitchen Island, Pantry
Heating
- Central, Electric
Cooling
- Ceiling Fan(s), Central Air, Electric
Appliances
- Included: Dishwasher, Electric Water Heater, Oven/Range (Combo), Refrigerator
- Laundry: Mud Room
Features
- Double Vanity, High Ceilings, Master On Main Level, Soaking Tub, Walk-In Closet(s)
- Flooring: Carpet, Vinyl
- Windows: Double Pane Windows, Window Treatments
- Basement: None
- Has fireplace: No
Interior area
- Total structure area: 1,896
- Total interior livable area: 1,896 sqft
- Finished area above ground: 1,896
- Finished area below ground: 0
Property
Parking
- Parking features: Assigned, Off Street
Features
- Levels: One
- Stories: 1
- Patio & porch: Deck
- Fencing: Back Yard
Lot
- Size: 0.90 Acres
- Features: None
- Residential vegetation: Partially Wooded
Details
- Parcel number: 024 122 A
Construction
Type & style
- Home type: MobileManufactured
- Architectural style: Ranch
- Property subtype: Single Family Residence, Manufactured Home
Materials
- Vinyl Siding
- Roof: Composition
Condition
- New Construction
- New construction: Yes
- Year built: 2024
Utilities & green energy
- Sewer: Septic Tank
- Water: Public
- Utilities for property: Phone Available
Community & neighborhood
Community
- Community features: None
Location
- Region: Blairsville
- Subdivision: none
Other
Other facts
- Listing agreement: Exclusive Right To Sell
- Listing terms: Cash,Conventional,FHA
Price history
| Date | Event | Price |
|---|---|---|
| 9/17/2024 | Sold | $334,900-1.5%$177/sqft |
Source: | ||
| 9/3/2024 | Pending sale | $339,900$179/sqft |
Source: | ||
| 8/22/2024 | Listed for sale | $339,900+1033%$179/sqft |
Source: | ||
| 5/13/2024 | Sold | $30,000$16/sqft |
Source: Public Record Report a problem | ||
Public tax history
| Year | Property taxes | Tax assessment |
|---|---|---|
| 2024 | $99 -3.7% | $8,680 |
| 2023 | $103 -6.1% | $8,680 +5.9% |
| 2022 | $109 -15.5% | $8,200 |
Find assessor info on the county website
Neighborhood: 30512
Nearby schools
GreatSchools rating
- 7/10Union County Elementary SchoolGrades: 3-5Distance: 8.6 mi
- 5/10Union County Middle SchoolGrades: 6-8Distance: 8.6 mi
- 8/10Union County High SchoolGrades: 9-12Distance: 8.9 mi
Schools provided by the listing agent
- Elementary: Union County Primary/Elementar
- Middle: Union County
- High: Union County
Source: GAMLS. This data may not be complete. We recommend contacting the local school district to confirm school assignments for this home.
Get a cash offer in 3 minutes
Find out how much your home could sell for in as little as 3 minutes with a no-obligation cash offer.
Estimated market value$332,800
Get a cash offer in 3 minutes
Find out how much your home could sell for in as little as 3 minutes with a no-obligation cash offer.
Estimated market value
$332,800
