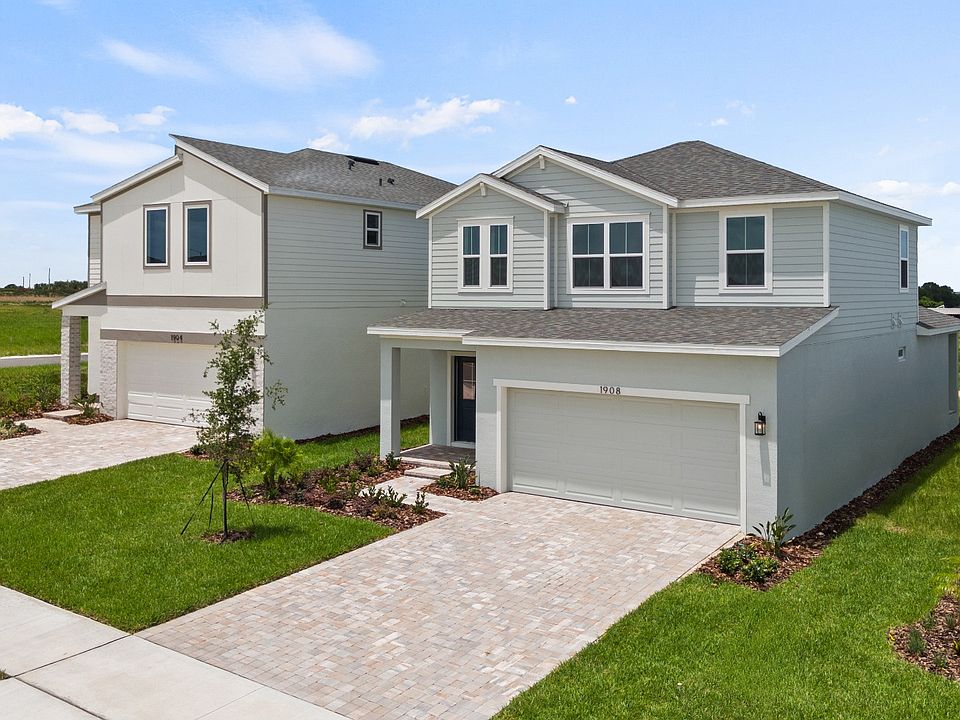Single Level Home with 3 Bedrooms! Welcome to the Atlantic floor plan at Hamilton Bluff! This beautifully designed 3-bedroom, 2-bath home offers 1,480 sq. ft. of modern living space in a thoughtfully laid-out open concept. As you enter the home, you'll find a mud area drop zone perfect for organizing daily essentials. Continue down the hallway to a spacious laundry room, centrally located for convenience. At the front of the home are two well-appointed bedrooms and a full bath, creating a private area for family or guests. The primary suite is located at the back for ultimate privacy. The heart of the home is the expansive open-concept café, kitchen, and living area—designed for connection and entertaining. The centrally positioned kitchen sits between the café and the great room, creating a seamless flow throughout the space. The oversized kitchen island provides generous seating and prep space, making it perfect for hosting or casual meals. The kitchen is finished with elegant gray cabinetry and light quartz countertops, offering both style and functionality. Right across from the island are two large windows that flood the space with natural light, enhancing the bright and airy feel of the entire main living area. The adjoining café and great room flow effortlessly on either side of the kitchen, making this space truly the centerpiece of the home. Other highlights include 12x24 modern tile in all main living areas, with plush carpet in the bedrooms, a covered lanai, an ext
New construction
$296,990
1916 Diamond Head Cir, Haines City, FL 33844
3beds
1,480sqft
Single Family Residence
Built in 2025
-- sqft lot
$296,700 Zestimate®
$201/sqft
$-- HOA
Under construction (available August 2025)
Currently being built and ready to move in soon. Reserve today by contacting the builder.
What's special
Covered lanaiWell-appointed bedroomsSpacious laundry roomLarge windowsLight quartz countertopsOversized kitchen islandBright and airy feel
This home is based on the Atlantic plan.
- 46 days
- on Zillow |
- 30 |
- 3 |
Zillow last checked: July 22, 2025 at 10:00am
Listing updated: July 22, 2025 at 10:00am
Listed by:
DRB Homes
Source: DRB Homes
Travel times
Schedule tour
Select your preferred tour type — either in-person or real-time video tour — then discuss available options with the builder representative you're connected with.
Select a date
Facts & features
Interior
Bedrooms & bathrooms
- Bedrooms: 3
- Bathrooms: 2
- Full bathrooms: 2
Interior area
- Total interior livable area: 1,480 sqft
Property
Parking
- Total spaces: 2
- Parking features: Garage
- Garage spaces: 2
Features
- Levels: 1.0
- Stories: 1
Construction
Type & style
- Home type: SingleFamily
- Property subtype: Single Family Residence
Condition
- New Construction,Under Construction
- New construction: Yes
- Year built: 2025
Details
- Builder name: DRB Homes
Community & HOA
Community
- Subdivision: Hamilton Bluff
Location
- Region: Haines City
Financial & listing details
- Price per square foot: $201/sqft
- Date on market: 6/8/2025
About the community
Explore High End Modern Homes in the Heart of Haines City!
Just minutes from world-class theme parks and attractions, our community offers a perfect blend of excitement and relaxation. Choose from beautifully designed single-story and two-story homes tailored for modern living, with spacious layouts and stylish finishes.
Savor delicious meals at nearby top-notch restaurants and enjoy numerous picturesque golf courses for both leisure and challenge. For adventure seekers, exhilarating hot air balloon rides provide stunning views of the Florida landscape, while Northeast Regional Park is perfect for unwinding and recreation.
At Hamilton Bluff, you're not just choosing a home—you're embracing a vibrant lifestyle filled with opportunities for fun and community engagement. Discover why Hamilton Bluff is the ultimate destination for living your best life in Haines City!
Source: DRB Homes

