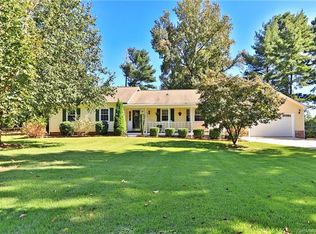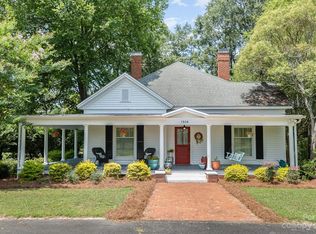Closed
$1,451,999
1916 Cox Rd, Matthews, NC 28104
4beds
5,592sqft
Single Family Residence
Built in 1975
6.02 Acres Lot
$1,757,000 Zestimate®
$260/sqft
$5,700 Estimated rent
Home value
$1,757,000
$1.58M - $1.97M
$5,700/mo
Zestimate® history
Loading...
Owner options
Explore your selling options
What's special
Welcome to this Stunning Weddington Equestrian Estate nestled on 6+ private acres w fenced in pastures, 4 stable horse barn & Award Winning Weddington Schools! Stately full brick ranch boasts a heated salt water pool, pool/guesthouse w sauna, kitchen, bonus room, rec room & 4 car garage. Gorgeous Views, Natural light & Abundance of space throughout main house. Open Concept layout ideal for every day living & entertaining. Inviting entry opens to large executive office & formal DR. Living/Sitting Rm w fireplace, large eat in chefs kitchen w granite countertops, large center island/breakfast bar, range hood & huge walk in pantry w counters. Expansive Great Room w wall of windows, vaulted ceilings & 2nd fireplace. Escape to elegant primary w tray ceilings, ensuite w jetted tub, shower, dual vanities & large walk in closet. 2nd master w full bathroom & walk in closet, 2 additional secondary bdrms, bonus/exercise rm, den & laundry. Incredible Outdoor living w covered patio/ pool/fire pit!
Zillow last checked: 8 hours ago
Listing updated: July 14, 2023 at 01:09pm
Listing Provided by:
Paola McGuire paolamcguire99@gmail.com,
ERA Live Moore
Bought with:
Kristen Ard
EXP Realty LLC
Karen Love
EXP Realty LLC Ballantyne
Source: Canopy MLS as distributed by MLS GRID,MLS#: 4016915
Facts & features
Interior
Bedrooms & bathrooms
- Bedrooms: 4
- Bathrooms: 5
- Full bathrooms: 4
- 1/2 bathrooms: 1
- Main level bedrooms: 4
Primary bedroom
- Features: Garden Tub, Tray Ceiling(s), Walk-In Closet(s)
- Level: Main
Bedroom s
- Features: Walk-In Closet(s), Other - See Remarks
- Level: Main
Bedroom s
- Level: Main
Bedroom s
- Features: Other - See Remarks
- Level: Main
Bathroom full
- Level: Main
Bathroom full
- Level: Main
Bathroom full
- Level: Main
Bathroom half
- Level: Main
Other
- Level: Main
Other
- Features: Sauna, Other - See Remarks
- Level: Main
Bonus room
- Level: Upper
Den
- Level: Main
Den
- Level: Upper
Dining area
- Features: Open Floorplan
- Level: Main
Dining room
- Level: Main
Exercise room
- Level: Main
Great room
- Features: Vaulted Ceiling(s)
- Level: Main
Kitchen
- Features: Breakfast Bar, Kitchen Island, Open Floorplan, Walk-In Pantry
- Level: Main
Office
- Level: Main
Heating
- Forced Air
Cooling
- Central Air
Appliances
- Included: Dishwasher, Disposal, Dryer, Electric Cooktop, Microwave, Refrigerator, Washer
- Laundry: Main Level
Features
- Breakfast Bar, Soaking Tub, Kitchen Island, Open Floorplan, Pantry, Sauna, Tray Ceiling(s)(s), Vaulted Ceiling(s)(s), Walk-In Closet(s), Walk-In Pantry, Total Primary Heated Living Area: 4474
- Flooring: Carpet, Tile
- Windows: Insulated Windows
- Has basement: No
- Fireplace features: Family Room, Fire Pit
Interior area
- Total structure area: 4,474
- Total interior livable area: 5,592 sqft
- Finished area above ground: 4,474
- Finished area below ground: 0
Property
Parking
- Total spaces: 4
- Parking features: Driveway, Attached Garage, Garage Door Opener
- Attached garage spaces: 4
- Has uncovered spaces: Yes
Features
- Levels: One
- Stories: 1
- Patio & porch: Covered, Patio
- Exterior features: Fire Pit, Sauna
- Has private pool: Yes
- Pool features: In Ground
- Fencing: Fenced,Wood
Lot
- Size: 6.02 Acres
- Features: Level, Pasture, Private, Wooded
Details
- Additional structures: Barn(s), Shed(s)
- Parcel number: 06126015G
- Zoning: AM5
- Special conditions: Relocation
- Horse amenities: Barn
Construction
Type & style
- Home type: SingleFamily
- Architectural style: Ranch
- Property subtype: Single Family Residence
Materials
- Brick Full
- Foundation: Slab
- Roof: Composition
Condition
- New construction: No
- Year built: 1975
Utilities & green energy
- Sewer: Septic Installed
- Water: Well
Community & neighborhood
Community
- Community features: None
Location
- Region: Matthews
- Subdivision: NONE
Other
Other facts
- Listing terms: Cash,Conventional,Relocation Property
- Road surface type: Concrete
Price history
| Date | Event | Price |
|---|---|---|
| 7/14/2023 | Sold | $1,451,999+21%$260/sqft |
Source: | ||
| 4/27/2023 | Pending sale | $1,200,000$215/sqft |
Source: | ||
| 4/20/2023 | Listed for sale | $1,200,000+49.1%$215/sqft |
Source: | ||
| 6/25/2020 | Sold | $805,000-2.4%$144/sqft |
Source: | ||
| 4/11/2020 | Pending sale | $825,000$148/sqft |
Source: Puma & Associates Realty, Inc. #3604747 Report a problem | ||
Public tax history
| Year | Property taxes | Tax assessment |
|---|---|---|
| 2025 | $7,359 +10.2% | $1,472,900 +49.9% |
| 2024 | $6,677 +7.4% | $982,400 |
| 2023 | $6,219 -0.5% | $982,400 |
Find assessor info on the county website
Neighborhood: 28104
Nearby schools
GreatSchools rating
- 10/10Weddington Elementary SchoolGrades: PK-5Distance: 1.1 mi
- 10/10Weddington Middle SchoolGrades: 6-8Distance: 1.2 mi
- 8/10Weddington High SchoolGrades: 9-12Distance: 1.2 mi
Schools provided by the listing agent
- Elementary: Weddington
- Middle: Weddington
- High: Weddington
Source: Canopy MLS as distributed by MLS GRID. This data may not be complete. We recommend contacting the local school district to confirm school assignments for this home.
Get a cash offer in 3 minutes
Find out how much your home could sell for in as little as 3 minutes with a no-obligation cash offer.
Estimated market value$1,757,000
Get a cash offer in 3 minutes
Find out how much your home could sell for in as little as 3 minutes with a no-obligation cash offer.
Estimated market value
$1,757,000

