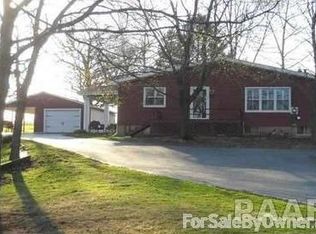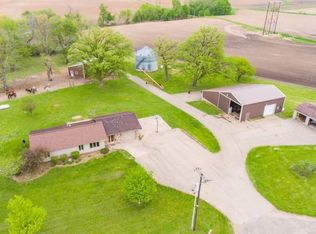2 ACRE, 4 BEDROOM RANCH WITH OUTBUILDING! This home is located on a beautiful 2 Acres property w/ mature trees, fruit trees, wild berries, a 24' x 24' metal outbuilding w/ concrete floor, large deck on the back of home, multi level composite decking for front entry relaxing as well. Go on a walk through your woods down to a lower level near creek for a relaxing spot to enjoy the great outdoors or extra gardening w/ southern light. More features - New roof in 2015. sliding door -2012, 2 car garage with 12' x 11' extra area for w/ workbench and storage. Bonus room in basement, as well as a fruit cellar, additional exit on east side of basement. Whole house fan, central air, forced electric air w/ heat pump, fireplace in Family room w/ hardwood floors, MAIN FLOOR & BASEMENT LAUNDRY hook ups. Private well & the septic tank was replaced -2012. Sparling basement includes over 2000 sq feet w/ tons of open space, a finished bonus room, pool table, utility sink, fruit cellar, & canning area.
This property is off market, which means it's not currently listed for sale or rent on Zillow. This may be different from what's available on other websites or public sources.


