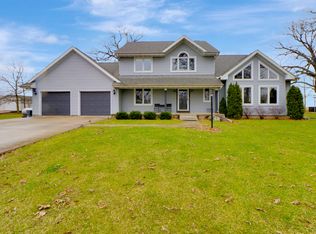Closed
$565,000
1916 County Road 2325 Rd E, Saint Joseph, IL 61873
4beds
2,790sqft
Single Family Residence
Built in 1998
8 Acres Lot
$439,700 Zestimate®
$203/sqft
$2,380 Estimated rent
Home value
$439,700
$369,000 - $510,000
$2,380/mo
Zestimate® history
Loading...
Owner options
Explore your selling options
What's special
Do you want to get back to Nature? Well this is the property for you! Just 7 minutes from St. Joseph and 15 minutes from Champaign/Urbana, you will fall in love with the seclusion, trees, wildlife, and trails. This property consists of approximately 8 acres, house, and shed. The home features 2790 sqft, 4 bedrooms, 2 baths, and an oversized 2 car garage. When you walk in the door you'll be greeted by a formidable living room with cathedral ceilings and large windows facing South and West, which let in all the natural sunlight. Around the corner you'll find the dining and kitchen area with a gas fireplace, large counter-top, and ample cabinet space. Off the dining area is a lovely 4-season room with large windows to enjoy your morning coffee while watching the sunrise. Additionally on the main floor you'll find a bedroom/office. The second floor of this home has 3 bedrooms with the master overlooking the main living room on the main floor. Outside boasts a 16' x 40' shed with electricity - which is great for storage, wood working or any other project you might have, an 18' x 20' BBQ area, a 6' X 8' greenhouse, and a 17.6' above ground pool.
Zillow last checked: 8 hours ago
Listing updated: April 21, 2024 at 01:00am
Listing courtesy of:
Jay Fruhling 217-649-0009,
RE/MAX REALTY ASSOCIATES-CHA
Bought with:
Ryan Dallas
RYAN DALLAS REAL ESTATE
Source: MRED as distributed by MLS GRID,MLS#: 11916867
Facts & features
Interior
Bedrooms & bathrooms
- Bedrooms: 4
- Bathrooms: 2
- Full bathrooms: 2
Primary bedroom
- Features: Flooring (Carpet), Bathroom (Full)
- Level: Second
- Area: 300 Square Feet
- Dimensions: 20X15
Bedroom 2
- Features: Flooring (Carpet)
- Level: Second
- Area: 169 Square Feet
- Dimensions: 13X13
Bedroom 3
- Features: Flooring (Carpet)
- Level: Second
- Area: 130 Square Feet
- Dimensions: 13X10
Bedroom 4
- Features: Flooring (Carpet)
- Level: Main
- Area: 270 Square Feet
- Dimensions: 15X18
Dining room
- Features: Flooring (Hardwood)
- Level: Main
- Area: 192 Square Feet
- Dimensions: 12X16
Foyer
- Level: Main
- Area: 77 Square Feet
- Dimensions: 11X7
Kitchen
- Features: Kitchen (Eating Area-Breakfast Bar), Flooring (Hardwood)
- Level: Main
- Area: 180 Square Feet
- Dimensions: 12X15
Laundry
- Level: Main
- Area: 56 Square Feet
- Dimensions: 8X7
Living room
- Features: Flooring (Hardwood)
- Level: Main
- Area: 308 Square Feet
- Dimensions: 22X14
Pantry
- Level: Main
- Area: 24 Square Feet
- Dimensions: 6X4
Walk in closet
- Level: Second
- Area: 84 Square Feet
- Dimensions: 7X12
Heating
- Natural Gas, Propane
Cooling
- Central Air
Appliances
- Included: Range, Microwave, Dishwasher, Refrigerator, Washer, Dryer, Disposal, Water Softener Rented
- Laundry: Main Level
Features
- Cathedral Ceiling(s), 1st Floor Bedroom, 1st Floor Full Bath, Walk-In Closet(s), Open Floorplan
- Flooring: Hardwood
- Basement: Crawl Space
- Number of fireplaces: 1
- Fireplace features: Gas Log
Interior area
- Total structure area: 2,790
- Total interior livable area: 2,790 sqft
- Finished area below ground: 0
Property
Parking
- Total spaces: 2
- Parking features: Gravel, On Site, Garage Owned, Attached, Garage
- Attached garage spaces: 2
Accessibility
- Accessibility features: No Disability Access
Features
- Stories: 2
- Patio & porch: Deck, Porch
- Pool features: Above Ground
Lot
- Size: 8 Acres
- Dimensions: 850 X 410
- Features: Wooded, Mature Trees
Details
- Additional structures: Greenhouse, Outbuilding, Shed(s)
- Parcel number: 271625300008
- Special conditions: None
Construction
Type & style
- Home type: SingleFamily
- Property subtype: Single Family Residence
Materials
- Vinyl Siding
- Foundation: Block
- Roof: Asphalt
Condition
- New construction: No
- Year built: 1998
Utilities & green energy
- Sewer: Septic Tank
- Water: Well
Community & neighborhood
Location
- Region: Saint Joseph
Other
Other facts
- Listing terms: Conventional
- Ownership: Fee Simple
Price history
| Date | Event | Price |
|---|---|---|
| 4/15/2024 | Sold | $565,000-4.1%$203/sqft |
Source: | ||
| 2/3/2024 | Contingent | $589,000$211/sqft |
Source: | ||
| 1/6/2024 | Price change | $589,000-1.7%$211/sqft |
Source: | ||
| 11/3/2023 | Listed for sale | $599,000$215/sqft |
Source: | ||
Public tax history
Tax history is unavailable.
Neighborhood: 61873
Nearby schools
GreatSchools rating
- 7/10St Joseph Elementary SchoolGrades: PK-4Distance: 3.6 mi
- 10/10St Joseph Middle SchoolGrades: 5-8Distance: 3.7 mi
- 9/10St Joseph-Ogden High SchoolGrades: 9-12Distance: 3.3 mi
Schools provided by the listing agent
- Elementary: St. Joseph Elementary School
- Middle: St. Joseph Junior High School
- High: St. Joseph Junior High School
- District: 169
Source: MRED as distributed by MLS GRID. This data may not be complete. We recommend contacting the local school district to confirm school assignments for this home.
Get pre-qualified for a loan
At Zillow Home Loans, we can pre-qualify you in as little as 5 minutes with no impact to your credit score.An equal housing lender. NMLS #10287.
