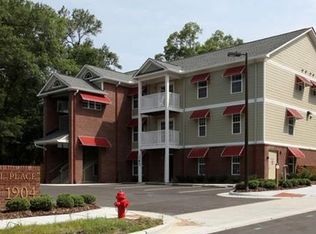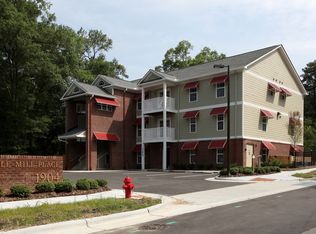This ADORABLE bungalow is one of North Durham's special properties that is loaded with character & style, with some beautiful updates including new kitchen cabinets, granite counter tops, SS appliances including refrigerator, W/D closet area, SS sink, light fixtures, interior paint, refinished Hardwood floors and new windows! Beautiful LR with brick fireplace. Covered front porch w/ storage room access, side porch for grilling, very large det. storage building & a .87 acre lot just perfect for a garden!
This property is off market, which means it's not currently listed for sale or rent on Zillow. This may be different from what's available on other websites or public sources.

