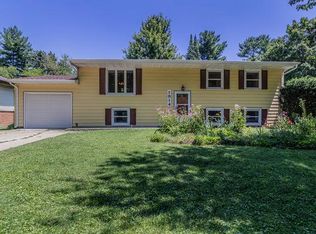Closed
$236,000
1916 Clover Ln, Champaign, IL 61821
3beds
1,345sqft
Single Family Residence
Built in 1960
-- sqft lot
$246,800 Zestimate®
$175/sqft
$1,978 Estimated rent
Home value
$246,800
$220,000 - $276,000
$1,978/mo
Zestimate® history
Loading...
Owner options
Explore your selling options
What's special
Welcome to your dream ranch-style retreat in the charming Southwood subdivision! This delightful 3-bedroom, 2-bath home exudes warmth and comfort from the moment you step inside. With beautiful oak hardwood floors throughout most of the home and bamboo hardwood in the inviting family room, every corner feels thoughtfully designed. The primary bedroom features cozy carpet, perfect for relaxing mornings. The kitchen is sure to impress with its heated floors, modern countertops, and appliances that are only a few years old-making it both stylish and functional. The fully electric home features efficient electric baseboard heating, and with updated insulation, it's perfect for keeping cozy year-round. Additionally, the water heater is only a few years old, providing peace of mind for years to come. Sitting on a large lot, this home offers ample outdoor space for entertaining and relaxation. The front deck, completely redone two years ago, is perfect for sipping your morning coffee, while the expansive backyard features another deck, a beautiful stone patio, and a shed for extra storage-all included with the home! Don't miss the opportunity to make this gem in Southwood your forever home!
Zillow last checked: 8 hours ago
Listing updated: November 15, 2024 at 11:17am
Listing courtesy of:
Scott Bechtel, GRI 217-377-6160,
KELLER WILLIAMS-TREC,
Michael Elliott 217-841-6915,
KELLER WILLIAMS-TREC
Bought with:
Ronald Fields, ABR,E-PRO,GRI
AroundCU Real Estate Company
Source: MRED as distributed by MLS GRID,MLS#: 12177637
Facts & features
Interior
Bedrooms & bathrooms
- Bedrooms: 3
- Bathrooms: 2
- Full bathrooms: 2
Primary bedroom
- Features: Flooring (Carpet), Bathroom (Full)
- Level: Main
- Area: 216 Square Feet
- Dimensions: 12X18
Bedroom 2
- Features: Flooring (Hardwood)
- Level: Main
- Area: 88 Square Feet
- Dimensions: 8X11
Bedroom 3
- Features: Flooring (Hardwood)
- Level: Main
- Area: 80 Square Feet
- Dimensions: 8X10
Dining room
- Features: Flooring (Ceramic Tile)
- Level: Main
- Area: 66 Square Feet
- Dimensions: 6X11
Family room
- Features: Flooring (Hardwood)
- Level: Main
- Area: 165 Square Feet
- Dimensions: 11X15
Kitchen
- Features: Flooring (Ceramic Tile)
- Level: Main
- Area: 99 Square Feet
- Dimensions: 9X11
Laundry
- Features: Flooring (Vinyl)
- Level: Main
- Area: 49 Square Feet
- Dimensions: 7X7
Living room
- Features: Flooring (Hardwood)
- Level: Main
- Area: 165 Square Feet
- Dimensions: 15X11
Heating
- Electric
Cooling
- Wall Unit(s)
Appliances
- Included: Range, Microwave, Dishwasher, Refrigerator
Features
- Basement: Crawl Space
Interior area
- Total structure area: 1,345
- Total interior livable area: 1,345 sqft
- Finished area below ground: 0
Property
Parking
- Total spaces: 1
- Parking features: On Site, Detached, Garage
- Garage spaces: 1
Accessibility
- Accessibility features: No Disability Access
Features
- Stories: 1
Lot
- Dimensions: 70 X 204.74 X 72.65 X 169.95
Details
- Parcel number: 452022280003
- Special conditions: None
Construction
Type & style
- Home type: SingleFamily
- Architectural style: Ranch
- Property subtype: Single Family Residence
Materials
- Vinyl Siding
Condition
- New construction: No
- Year built: 1960
Utilities & green energy
- Sewer: Public Sewer
- Water: Public
Community & neighborhood
Location
- Region: Champaign
Other
Other facts
- Listing terms: Conventional
- Ownership: Fee Simple
Price history
| Date | Event | Price |
|---|---|---|
| 11/15/2024 | Sold | $236,000+2.7%$175/sqft |
Source: | ||
| 10/3/2024 | Contingent | $229,900$171/sqft |
Source: | ||
| 10/2/2024 | Listed for sale | $229,900$171/sqft |
Source: | ||
Public tax history
| Year | Property taxes | Tax assessment |
|---|---|---|
| 2024 | $4,202 +7.5% | $54,190 +9.8% |
| 2023 | $3,910 +23.1% | $49,360 +8.4% |
| 2022 | $3,175 +20.5% | $45,530 +2% |
Find assessor info on the county website
Neighborhood: 61821
Nearby schools
GreatSchools rating
- 3/10Robeson Elementary SchoolGrades: K-5Distance: 0.5 mi
- 3/10Jefferson Middle SchoolGrades: 6-8Distance: 0.9 mi
- 6/10Centennial High SchoolGrades: 9-12Distance: 1 mi
Schools provided by the listing agent
- High: Central High School
- District: 4
Source: MRED as distributed by MLS GRID. This data may not be complete. We recommend contacting the local school district to confirm school assignments for this home.

Get pre-qualified for a loan
At Zillow Home Loans, we can pre-qualify you in as little as 5 minutes with no impact to your credit score.An equal housing lender. NMLS #10287.
