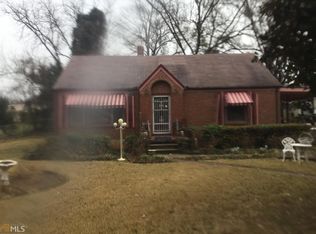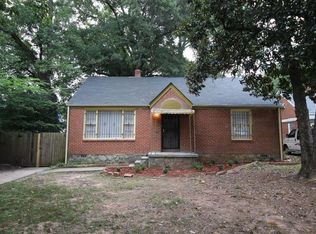Closed
$325,000
1916 Cannon St, Decatur, GA 30032
3beds
1,313sqft
Single Family Residence, Residential
Built in 1946
0.32 Acres Lot
$320,000 Zestimate®
$248/sqft
$2,031 Estimated rent
Home value
$320,000
$294,000 - $349,000
$2,031/mo
Zestimate® history
Loading...
Owner options
Explore your selling options
What's special
Renovated Craftsman bungalow combines classic charm with modern updates. Freshly painted inside, the home features an updated kitchen with white cabinetry, granite countertops, a stylish tile backsplash, spacious island, and stainless steel appliances. Refinished hardwood floors grace the main level, while luxury vinyl plank flooring, designed for durability, enhances the upstairs primary suite. The primary bath offers a double vanity and a tiled shower with a glass door. Upstairs laundry room, a separate dining area, and ample storage throughout. Recent upgrades include newer windows, a spacious deck, and a beautiful sunroom - perfect for a playroom or dedicated office space! Large, fully-fenced backyard has plenty of room for Fido or large gatherings with family and friends. Newly planted magnolia trees will grow to provide additional privacy! Gated driveway, two-car garage with covered walkway and additional parking spaces for guests. Just ten minutes from the Decatur square, with easy access to East Lake Golf Club, Kirkwood shops and restaurants, Emory University and CDC!
Zillow last checked: 8 hours ago
Listing updated: May 31, 2025 at 10:59pm
Listing Provided by:
BARNES YOUNG TEAM,
Keller Williams Realty Peachtree Rd.,
Alexis Werner,
Keller Williams Realty Peachtree Rd.
Bought with:
Eric Erby, 436002
EXP Realty, LLC.
Source: FMLS GA,MLS#: 7527861
Facts & features
Interior
Bedrooms & bathrooms
- Bedrooms: 3
- Bathrooms: 2
- Full bathrooms: 2
- Main level bathrooms: 1
- Main level bedrooms: 2
Primary bedroom
- Features: Oversized Master
- Level: Oversized Master
Bedroom
- Features: Oversized Master
Primary bathroom
- Features: Double Vanity, Shower Only
Dining room
- Features: Open Concept
Kitchen
- Features: Cabinets White, Kitchen Island, Stone Counters
Heating
- Central, Forced Air, Natural Gas
Cooling
- Ceiling Fan(s), Central Air, Electric
Appliances
- Included: Dishwasher, Dryer, Gas Range, Gas Water Heater, Microwave, Refrigerator, Washer
- Laundry: Laundry Room, Upper Level
Features
- Double Vanity, High Speed Internet, Recessed Lighting, Walk-In Closet(s), Other
- Flooring: Ceramic Tile, Hardwood
- Windows: None
- Basement: Crawl Space
- Has fireplace: No
- Fireplace features: None
- Common walls with other units/homes: No Common Walls
Interior area
- Total structure area: 1,313
- Total interior livable area: 1,313 sqft
- Finished area above ground: 1,313
Property
Parking
- Total spaces: 2
- Parking features: Detached, Driveway, Garage, Garage Door Opener, Level Driveway
- Garage spaces: 2
- Has uncovered spaces: Yes
Accessibility
- Accessibility features: None
Features
- Levels: One and One Half
- Stories: 1
- Patio & porch: Deck, Front Porch
- Exterior features: Private Yard
- Pool features: None
- Spa features: None
- Fencing: Back Yard,Fenced
- Has view: Yes
- View description: City
- Waterfront features: None
- Body of water: None
Lot
- Size: 0.32 Acres
- Dimensions: 152 x 84
- Features: Back Yard, Front Yard, Level, Private
Details
- Additional structures: None
- Parcel number: 15 170 11 034
- Other equipment: None
- Horse amenities: None
Construction
Type & style
- Home type: SingleFamily
- Architectural style: Craftsman
- Property subtype: Single Family Residence, Residential
Materials
- Brick 4 Sides, Stone, Other
- Foundation: Block
- Roof: Composition
Condition
- Resale
- New construction: No
- Year built: 1946
Utilities & green energy
- Electric: 220 Volts
- Sewer: Public Sewer
- Water: Public
- Utilities for property: Cable Available, Electricity Available, Sewer Available, Water Available
Green energy
- Energy efficient items: None
- Energy generation: None
Community & neighborhood
Security
- Security features: Security System Owned, Smoke Detector(s)
Community
- Community features: Near Public Transport, Near Shopping, Street Lights
Location
- Region: Decatur
- Subdivision: None
Other
Other facts
- Road surface type: Paved
Price history
| Date | Event | Price |
|---|---|---|
| 5/29/2025 | Sold | $325,000-7.1%$248/sqft |
Source: | ||
| 5/1/2025 | Pending sale | $349,900$266/sqft |
Source: | ||
| 3/12/2025 | Price change | $349,900-6.7%$266/sqft |
Source: | ||
| 2/20/2025 | Listed for sale | $375,000$286/sqft |
Source: | ||
| 6/29/2022 | Sold | $375,000+0.1%$286/sqft |
Source: Public Record Report a problem | ||
Public tax history
| Year | Property taxes | Tax assessment |
|---|---|---|
| 2025 | $4,601 -2.6% | $145,120 +2.4% |
| 2024 | $4,726 +24.6% | $141,760 +10.2% |
| 2023 | $3,794 +13.9% | $128,680 -1.7% |
Find assessor info on the county website
Neighborhood: Candler-Mcafee
Nearby schools
GreatSchools rating
- 4/10Toney Elementary SchoolGrades: PK-5Distance: 0.8 mi
- 3/10Columbia Middle SchoolGrades: 6-8Distance: 3.3 mi
- 2/10Columbia High SchoolGrades: 9-12Distance: 2.3 mi
Schools provided by the listing agent
- Elementary: Toney
- Middle: Columbia - Dekalb
- High: Columbia
Source: FMLS GA. This data may not be complete. We recommend contacting the local school district to confirm school assignments for this home.
Get a cash offer in 3 minutes
Find out how much your home could sell for in as little as 3 minutes with a no-obligation cash offer.
Estimated market value$320,000
Get a cash offer in 3 minutes
Find out how much your home could sell for in as little as 3 minutes with a no-obligation cash offer.
Estimated market value
$320,000

