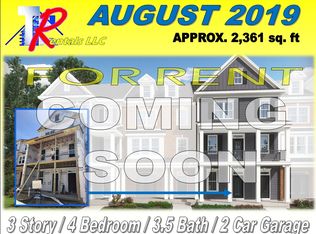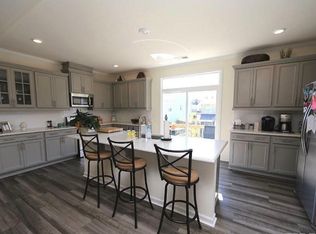Sold for $365,000
$365,000
1916 Austin Ridge Pkwy, Wake Forest, NC 27587
4beds
2,188sqft
Townhouse, Residential
Built in 2019
2,178 Square Feet Lot
$355,600 Zestimate®
$167/sqft
$2,115 Estimated rent
Home value
$355,600
$338,000 - $377,000
$2,115/mo
Zestimate® history
Loading...
Owner options
Explore your selling options
What's special
Welcome to your dream home! Charming 4BD/3.5BA Tri-Level Townhome in Wake Forest's Austin Creek subdivision. This beautifully designed three-level townhome offers 2,188 sq. ft. of elegant living space in a desirable location. Key Features: •First Floor: Enjoy a versatile bedroom that's perfect as a game room or study, complemented by a full bathroom for convenience. • Second Level: The open floor plan is ideal for entertaining, featuring a spacious family room adorned with built-ins and a cozy gas log fireplace. The stunning kitchen boasts a massive granite island, stainless steel appliances, and rich dark cabinets, seamlessly flowing into the dining area—perfect for family gatherings. • Third Floor: Retreat to the expansive master bedroom with a stylish trey ceiling and a private ensuite bath. Two additional bedrooms provide flexibility, with one currently set up as a home office, and a full hall bath adds extra convenience. • Outdoor Living: Relax on the front porch, accessible from the main floor bedroom, or step out onto the second-floor deck from the kitchen via sliding doors—ideal for morning coffee or evening gatherings. • Additional Highlights: 2-car garage with an electric vehicle charger. • Amenities include clubhouse, pool, outdoor grilling stations, walking trails and dog parks. Proximity to local other amenities, parks, and top-rated schools. • Don't miss your chance to own this stunning townhome that perfectly blends comfort and style!
Zillow last checked: 8 hours ago
Listing updated: February 18, 2025 at 06:41am
Listed by:
Tania Tinsley Little 919-740-2451,
EXP Realty LLC,
Philip Little 919-710-1198,
EXP Realty LLC
Bought with:
Adam Noe, 299921
eXp Realty, LLC - C
Source: Doorify MLS,MLS#: 10062574
Facts & features
Interior
Bedrooms & bathrooms
- Bedrooms: 4
- Bathrooms: 4
- Full bathrooms: 3
- 1/2 bathrooms: 1
Heating
- Forced Air, Gas Pack
Cooling
- Central Air
Appliances
- Included: Dishwasher, Free-Standing Gas Range, Microwave, Stainless Steel Appliance(s)
- Laundry: Electric Dryer Hookup, Laundry Closet, Upper Level, Washer Hookup
Features
- Bookcases, Breakfast Bar, Built-in Features, Ceiling Fan(s), Double Vanity, Granite Counters, High Speed Internet, Kitchen Island, Open Floorplan, Smooth Ceilings, Tray Ceiling(s), Walk-In Closet(s), Walk-In Shower
- Flooring: Carpet, Laminate, Tile
- Number of fireplaces: 1
- Fireplace features: Family Room, Gas Log
- Common walls with other units/homes: 2+ Common Walls, No One Above, No One Below
Interior area
- Total structure area: 2,188
- Total interior livable area: 2,188 sqft
- Finished area above ground: 2,188
- Finished area below ground: 0
Property
Parking
- Total spaces: 6
- Parking features: Concrete, Driveway, Garage, Garage Faces Rear
- Attached garage spaces: 2
Features
- Levels: Tri-Level
- Stories: 3
- Patio & porch: Deck, Porch
- Exterior features: Garden, Rain Gutters
- Pool features: Community
- Has view: Yes
- View description: Neighborhood
Lot
- Size: 2,178 sqft
- Features: Few Trees, Front Yard, Landscaped
Details
- Parcel number: 1850.02753095.000
- Special conditions: Standard
Construction
Type & style
- Home type: Townhouse
- Architectural style: Transitional
- Property subtype: Townhouse, Residential
- Attached to another structure: Yes
Materials
- Brick Veneer, Fiber Cement
- Foundation: Slab
- Roof: Shingle
Condition
- New construction: No
- Year built: 2019
Details
- Builder name: Lennar Carolinas
Utilities & green energy
- Sewer: Public Sewer
- Water: Public
- Utilities for property: Cable Available, Electricity Available, Electricity Connected, Natural Gas Connected, Sewer Connected, Water Connected
Community & neighborhood
Community
- Community features: Clubhouse, Curbs, Pool, Sidewalks, Street Lights, Suburban
Location
- Region: Wake Forest
- Subdivision: Austin Creek
HOA & financial
HOA
- Has HOA: Yes
- HOA fee: $203 monthly
- Amenities included: Clubhouse, Dog Park, Picnic Area, Pool, Trail(s)
- Services included: Maintenance Grounds
Other
Other facts
- Road surface type: Asphalt
Price history
| Date | Event | Price |
|---|---|---|
| 12/20/2024 | Sold | $365,000$167/sqft |
Source: | ||
| 11/23/2024 | Pending sale | $365,000$167/sqft |
Source: | ||
| 11/8/2024 | Listed for sale | $365,000+46.6%$167/sqft |
Source: | ||
| 12/20/2019 | Sold | $249,000+0%$114/sqft |
Source: Public Record Report a problem | ||
| 11/14/2019 | Price change | $248,990-2%$114/sqft |
Source: Lennar Report a problem | ||
Public tax history
| Year | Property taxes | Tax assessment |
|---|---|---|
| 2025 | $3,510 +0.4% | $372,461 |
| 2024 | $3,497 +16.9% | $372,461 +45.6% |
| 2023 | $2,992 +4.2% | $255,750 |
Find assessor info on the county website
Neighborhood: 27587
Nearby schools
GreatSchools rating
- 6/10Sanford Creek ElementaryGrades: PK-5Distance: 2.3 mi
- 4/10Wake Forest Middle SchoolGrades: 6-8Distance: 3.5 mi
- 7/10Wake Forest High SchoolGrades: 9-12Distance: 3.1 mi
Schools provided by the listing agent
- Elementary: Wake County Schools
- Middle: Wake County Schools
- High: Wake County Schools
Source: Doorify MLS. This data may not be complete. We recommend contacting the local school district to confirm school assignments for this home.
Get a cash offer in 3 minutes
Find out how much your home could sell for in as little as 3 minutes with a no-obligation cash offer.
Estimated market value$355,600
Get a cash offer in 3 minutes
Find out how much your home could sell for in as little as 3 minutes with a no-obligation cash offer.
Estimated market value
$355,600

