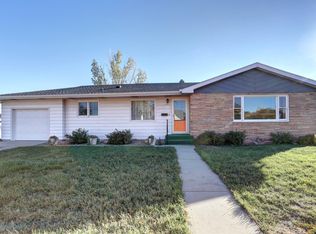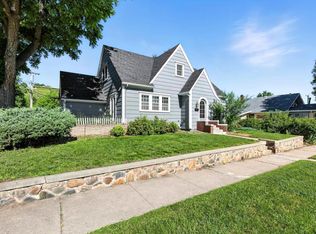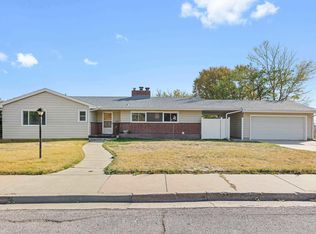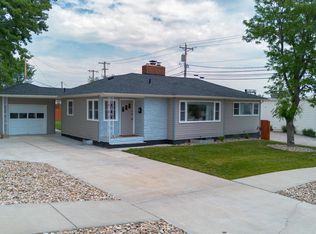Listed by Janet Van Nuys - South Dakota Properties - 605-431-0988. Home sweet home! Located in a prime area on a quiet through street in the loved and coveted West Boulevard area of Rapid City. Walking distance to Wilson Elementary School, Wilson Park, Starbucks, and the community pickleball courts. Additional restaurants, grocery shopping, and the Hospital are close by. This welcoming home has enduring character and benchmarks of 1950's Craftsman-style. Main level circular floor plan includes a sunny living room with wood burning fireplace, formal dining room, kitchen, main floor laundry with sink, office, decorative half bath for guests, and a main floor master bedroom suite with gas fireplace and direct access to the deck overlooking a perennial-laced privacy fenced lush yard for quiet moments together. Formal dining room also has entry to the backyard deck for superb entertaining or family gatherings anytime. This backyard is a private oasis where you can relax and enjoy the beauty of nature. The elegant curved stairs lead up to another on-suite bedroom, plus 2 additional bedrooms, and a full bath, all with hardwood floors and amazing storage throughout. Downstairs, is a retro wet bar with antique refrigerator, a nice family room space, and adjacent workshop room and more storage. Home is heated with hot water heat, preferred for the fact it doesn't blow particles like gas forced air heat. Central air upstairs, mini split cooling units on main floor and lower level keep all areas of the house cool when needed. Attached 2 car garage and mature landscaping make this home a keeper for many cherished years to come. Open House Sunday November 2nd from noon to 2pm.
Contingent
$469,000
1916 9th St, Rapid City, SD 57701
4beds
2,876sqft
Est.:
Single Family Residence
Built in 1951
9,147.6 Square Feet Lot
$452,600 Zestimate®
$163/sqft
$-- HOA
What's special
Wood burning fireplaceGas fireplaceFormal dining roomElegant curved stairsWorkshop roomFamily room spaceHardwood floors
- 41 days |
- 230 |
- 2 |
Likely to sell faster than
Zillow last checked: 8 hours ago
Listing updated: November 10, 2025 at 07:03am
Listed by:
JANET VAN NUYS 605-431-0988,
SOUTH DAKOTA PROPERTIES
Source: Black Hills AOR,MLS#: 176322
Facts & features
Interior
Bedrooms & bathrooms
- Bedrooms: 4
- Bathrooms: 5
- Full bathrooms: 4
- 1/2 bathrooms: 1
Bathroom
- Features: Shower/Tub
Dining room
- Features: Formal
Heating
- Natural Gas, Hot Water, Fireplace(s)
Cooling
- Central Air
Appliances
- Included: Disposal, Dishwasher, Range/Oven Electric BI, Refrigerator, Water Softener Owned
Features
- Ceiling Fan(s), Master Bath, Wet Bar
- Flooring: Carpet, Hardwood, Tile
- Has basement: Yes
- Number of fireplaces: 2
- Fireplace features: Wood Burning, Gas
Interior area
- Total structure area: 3,176
- Total interior livable area: 2,876 sqft
Video & virtual tour
Property
Parking
- Total spaces: 2
- Parking features: Attached, Two Car
- Attached garage spaces: 2
- Has uncovered spaces: Yes
- Details: Garage Size(2), Driveway Exposure(West)
Features
- Levels: Two
- Fencing: Privacy,Wood
- Has view: Yes
- View description: Trees/Woods, Neighborhood
Lot
- Size: 9,147.6 Square Feet
- Features: Level, Interior Lot
Details
- Additional structures: None
- Parcel number: 3711228003
Construction
Type & style
- Home type: SingleFamily
- Property subtype: Single Family Residence
Materials
- Frame
- Foundation: Basement
- Roof: Composition
Condition
- Year built: 1951
Utilities & green energy
- Electric: Circuit Breakers
- Gas: MDU- Gas
- Sewer: Public Sewer
- Water: Public
Community & HOA
Community
- Security: Fire Sprinkler System
- Subdivision: St Elmo 1
HOA
- Amenities included: None
- Services included: None
Location
- Region: Rapid City
Financial & listing details
- Price per square foot: $163/sqft
- Tax assessed value: $459,200
- Annual tax amount: $5,509
- Date on market: 10/30/2025
- Listing terms: New Loan,Cash
Estimated market value
$452,600
$430,000 - $475,000
$3,589/mo
Price history
Price history
| Date | Event | Price |
|---|---|---|
| 11/10/2025 | Contingent | $469,000$163/sqft |
Source: | ||
| 10/30/2025 | Listed for sale | $469,000-9.6%$163/sqft |
Source: | ||
| 10/16/2025 | Listing removed | $519,000$180/sqft |
Source: | ||
| 9/5/2025 | Price change | $519,000-3.9%$180/sqft |
Source: | ||
| 7/31/2025 | Listed for sale | $540,000-0.9%$188/sqft |
Source: | ||
Public tax history
Public tax history
| Year | Property taxes | Tax assessment |
|---|---|---|
| 2025 | $5,509 +12% | $459,200 -7.6% |
| 2024 | $4,920 -3.2% | $497,000 +14.5% |
| 2023 | $5,085 +8.5% | $433,900 +4.7% |
Find assessor info on the county website
BuyAbility℠ payment
Est. payment
$2,872/mo
Principal & interest
$2294
Property taxes
$414
Home insurance
$164
Climate risks
Neighborhood: 57701
Nearby schools
GreatSchools rating
- 5/10Woodrow Wilson Elementary - 17Grades: K-5Distance: 0.2 mi
- 3/10South Middle School - 36Grades: 6-8Distance: 0.8 mi
- 2/10Central High School - 41Grades: 9-12Distance: 1.5 mi
Schools provided by the listing agent
- District: Rapid City
Source: Black Hills AOR. This data may not be complete. We recommend contacting the local school district to confirm school assignments for this home.
- Loading




