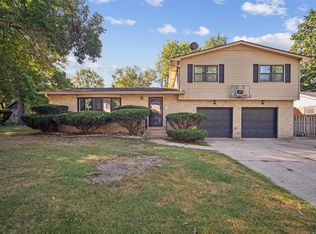Price reduced $25,000! Looks can be deceiving. You must see the inside of this home!! Step right into turn key ranch that boasts over 2700sqft of finish that is very large & open for entertaining your large family!! Many updates throughout the home, roof in '08, new furnace in '06, central AC in '07, windows in '06 & many more updates throughout. First floor features a large 23x15 family room, formal dining room 11x15, 3 bedrooms, 1 3/4 bath & large kitchen with another dining area. Lower level features a fireplace, 1/2BA, second huge living area & another room that could be used as a 4th bedroom or office, that was recently updated w/wood stairs, new flooring & decor. Nice fenced-in backyard, large deck area (400sf), w/landscaping & 2.5 attached gar. You must come in to see the space & quality construction throughout the home. Ready for your next large family gathering.
This property is off market, which means it's not currently listed for sale or rent on Zillow. This may be different from what's available on other websites or public sources.

