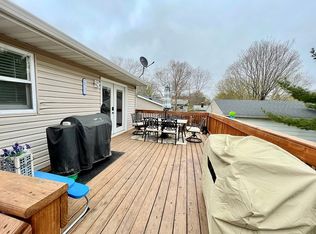Closed
$274,000
1916 46th St NW, Rochester, MN 55901
3beds
1,976sqft
Single Family Residence
Built in 1983
6,534 Square Feet Lot
$305,200 Zestimate®
$139/sqft
$2,033 Estimated rent
Home value
$305,200
$290,000 - $320,000
$2,033/mo
Zestimate® history
Loading...
Owner options
Explore your selling options
What's special
Nice move in ready home in quiet Northwest Rochester neighborhood. Close to parks, and the bus stop. You will love the large family room downstairs with beautiful gas fireplace, a great place to cozy up during Minnesota winters. Also a great place to entertain friends at your bar. Lower level also has large bathroom with lots of storage. Spend summer on your large 12x20 deck, overlooking your nice backyard that is fenced in. Nice neutral decor, updated main floor bathroom and great space.
Zillow last checked: 8 hours ago
Listing updated: May 06, 2025 at 01:24am
Listed by:
Kathy J. Johnson 507-271-4143,
Edina Realty, Inc.
Bought with:
Tiffany Carey
Re/Max Results
Jason Carey
Source: NorthstarMLS as distributed by MLS GRID,MLS#: 6348624
Facts & features
Interior
Bedrooms & bathrooms
- Bedrooms: 3
- Bathrooms: 2
- Full bathrooms: 1
- 3/4 bathrooms: 1
Bedroom 1
- Level: Main
- Area: 143 Square Feet
- Dimensions: 13x11
Bedroom 2
- Level: Main
- Area: 104 Square Feet
- Dimensions: 13x8
Bedroom 3
- Level: Lower
- Area: 135 Square Feet
- Dimensions: 15x9
Other
- Level: Lower
Dining room
- Level: Main
- Area: 81 Square Feet
- Dimensions: 9x9
Family room
- Level: Lower
- Area: 396 Square Feet
- Dimensions: 36x11
Kitchen
- Level: Main
- Area: 120 Square Feet
- Dimensions: 15x8
Laundry
- Level: Lower
- Area: 72 Square Feet
- Dimensions: 9x8
Living room
- Level: Main
- Area: 198 Square Feet
- Dimensions: 18x11
Heating
- Forced Air
Cooling
- Central Air
Appliances
- Included: Dishwasher, Disposal, Dryer, Exhaust Fan, Humidifier, Microwave, Range, Refrigerator, Water Softener Owned
Features
- Basement: Block,Egress Window(s),Finished,Full
- Number of fireplaces: 1
- Fireplace features: Family Room, Gas
Interior area
- Total structure area: 1,976
- Total interior livable area: 1,976 sqft
- Finished area above ground: 988
- Finished area below ground: 890
Property
Parking
- Total spaces: 2
- Parking features: Detached, Concrete
- Garage spaces: 2
Accessibility
- Accessibility features: None
Features
- Levels: One
- Stories: 1
- Patio & porch: Deck
- Fencing: Vinyl
Lot
- Size: 6,534 sqft
- Dimensions: 64 x 105
- Features: Near Public Transit
Details
- Foundation area: 988
- Parcel number: 741531003499
- Zoning description: Residential-Single Family
Construction
Type & style
- Home type: SingleFamily
- Property subtype: Single Family Residence
Materials
- Brick/Stone
- Roof: Age Over 8 Years,Asphalt
Condition
- Age of Property: 42
- New construction: No
- Year built: 1983
Utilities & green energy
- Gas: Natural Gas
- Sewer: City Sewer/Connected
- Water: City Water/Connected
Community & neighborhood
Location
- Region: Rochester
- Subdivision: Cimarron Sub
HOA & financial
HOA
- Has HOA: No
Price history
| Date | Event | Price |
|---|---|---|
| 5/8/2023 | Sold | $274,000+5.4%$139/sqft |
Source: | ||
| 4/2/2023 | Pending sale | $260,000$132/sqft |
Source: | ||
| 3/30/2023 | Listed for sale | $260,000+16.1%$132/sqft |
Source: | ||
| 3/2/2020 | Sold | $224,000-0.9%$113/sqft |
Source: | ||
| 1/13/2020 | Pending sale | $226,000$114/sqft |
Source: Edina Realty, Inc., a Berkshire Hathaway affiliate #5349098 Report a problem | ||
Public tax history
| Year | Property taxes | Tax assessment |
|---|---|---|
| 2025 | $3,406 +17.2% | $259,800 +8.5% |
| 2024 | $2,906 | $239,400 -1.8% |
| 2023 | -- | $243,900 +13.9% |
Find assessor info on the county website
Neighborhood: Cimarron
Nearby schools
GreatSchools rating
- 6/10Overland Elementary SchoolGrades: PK-5Distance: 1.3 mi
- 5/10John Marshall Senior High SchoolGrades: 8-12Distance: 2.6 mi
- 3/10Dakota Middle SchoolGrades: 6-8Distance: 3.1 mi
Get a cash offer in 3 minutes
Find out how much your home could sell for in as little as 3 minutes with a no-obligation cash offer.
Estimated market value$305,200
Get a cash offer in 3 minutes
Find out how much your home could sell for in as little as 3 minutes with a no-obligation cash offer.
Estimated market value
$305,200
