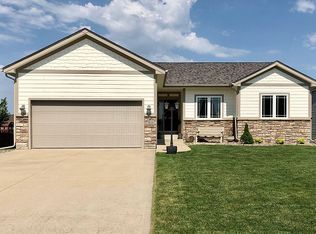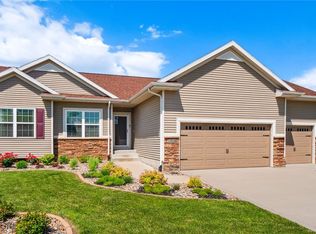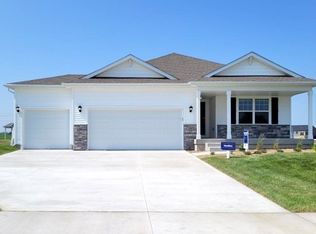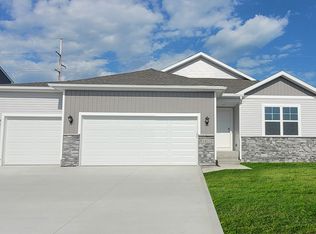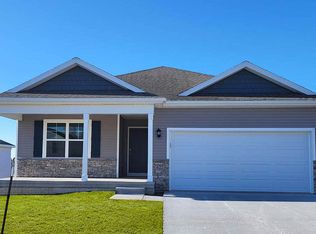Check out this better than new resale in the coveted Ironwood neighborhood of Altoona. Many upgrades throughout, including kitchen and bathroom cabinets, new Pella windows, newer paint, engineered hardwood flooring, laundry and master bathroom. The floor plan features a separate primary bedroom/bath, two additional bedrooms and bath upstairs, 4th bedroom/bath in the basement perfect for guests, and a large living space wired for surround sound. The exterior upgrades include a new roof, landscaping and impeccable maintenance on the exterior. A fenced backyard includes a deck and fantastic entertaining patio with a built-in fireplace. Not only does the property back up to a city pond and wide open green space, but the trail system runs behind the home!! The lawn has been treated this year, driveway is getting sealed, and the home has a year supply of A/C filters and fridge filters! Deck has been sealed and painted!
Pending
$404,898
1916 3rd Ave SW, Altoona, IA 50009
4beds
1,384sqft
Est.:
Single Family Residence
Built in 2010
8,973.36 Square Feet Lot
$-- Zestimate®
$293/sqft
$-- HOA
What's special
- 588 days |
- 0 |
- 0 |
Zillow last checked: 8 hours ago
Listing updated: September 30, 2024 at 10:14am
Listed by:
Michael Martin (515)822-8913,
Des Moines Realty Group
Source: DMMLS,MLS#: 689585 Originating MLS: Des Moines Area Association of REALTORS
Originating MLS: Des Moines Area Association of REALTORS
Facts & features
Interior
Bedrooms & bathrooms
- Bedrooms: 4
- Bathrooms: 3
- Full bathrooms: 1
- 3/4 bathrooms: 2
- Main level bedrooms: 3
Heating
- Forced Air, Gas, Natural Gas
Cooling
- Central Air
Appliances
- Included: Dishwasher, Microwave, Refrigerator, Stove
- Laundry: Main Level
Features
- Eat-in Kitchen, Cable TV
- Flooring: Carpet, Hardwood
- Basement: Finished
- Number of fireplaces: 1
- Fireplace features: Gas, Vented
Interior area
- Total structure area: 1,384
- Total interior livable area: 1,384 sqft
- Finished area below ground: 608
Property
Parking
- Total spaces: 3
- Parking features: Attached, Garage, Three Car Garage
- Attached garage spaces: 3
Features
- Patio & porch: Deck
- Exterior features: Deck, Fire Pit
- Fencing: Chain Link
Lot
- Size: 8,973.36 Square Feet
Details
- Parcel number: 17100360952000
- Zoning: R
Construction
Type & style
- Home type: SingleFamily
- Architectural style: Ranch
- Property subtype: Single Family Residence
Materials
- Vinyl Siding
- Foundation: Poured
- Roof: Asphalt,Shingle
Condition
- Year built: 2010
Utilities & green energy
- Sewer: Public Sewer
- Water: Public
Community & HOA
Community
- Features: Sidewalks
- Security: Fire Alarm, Smoke Detector(s)
HOA
- Has HOA: No
Location
- Region: Altoona
Financial & listing details
- Price per square foot: $293/sqft
- Tax assessed value: $299,600
- Annual tax amount: $4,888
- Date on market: 2/20/2024
- Cumulative days on market: 83 days
- Listing terms: Cash,Conventional,FHA,VA Loan
- Road surface type: Concrete
Estimated market value
Not available
Estimated sales range
Not available
Not available
Price history
Price history
| Date | Event | Price |
|---|---|---|
| 10/25/2025 | Pending sale | $404,898$293/sqft |
Source: | ||
| 10/24/2025 | Listing removed | $404,898$293/sqft |
Source: | ||
| 9/6/2025 | Pending sale | $404,898$293/sqft |
Source: | ||
| 9/5/2025 | Listing removed | $404,898$293/sqft |
Source: | ||
| 5/13/2024 | Pending sale | $404,898$293/sqft |
Source: | ||
Public tax history
Public tax history
| Year | Property taxes | Tax assessment |
|---|---|---|
| 2024 | $4,980 +1.9% | $299,600 |
| 2023 | $4,888 +1.3% | $299,600 +20.6% |
| 2022 | $4,824 -6.1% | $248,400 |
Find assessor info on the county website
BuyAbility℠ payment
Est. payment
$2,625/mo
Principal & interest
$1940
Property taxes
$543
Home insurance
$142
Climate risks
Neighborhood: 50009
Nearby schools
GreatSchools rating
- 5/10Clay Elementary SchoolGrades: PK-5Distance: 0.7 mi
- 6/10Spring Creek - 6th GradeGrades: 6Distance: 2.7 mi
- 4/10Southeast Polk High SchoolGrades: 9-12Distance: 2.7 mi
Schools provided by the listing agent
- District: Southeast Polk
Source: DMMLS. This data may not be complete. We recommend contacting the local school district to confirm school assignments for this home.
- Loading
