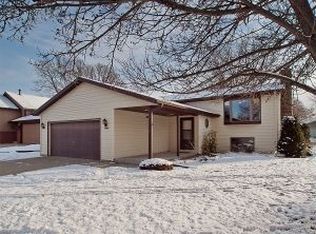Unique layout featuring vaulted ceilings, a walkout lower level, plus an unparalleled amount of storage! Fenced backyard with deck & patio offer great spaces for entertaining. Newer windows, updated bathroom with skylight, laminate hardwood flooring, & white trim create a modern ambiance. Large insulated garage with additional workshop - perfect for tools or a potting shed. All with a great location near transportation and 10 min from downtown.
This property is off market, which means it's not currently listed for sale or rent on Zillow. This may be different from what's available on other websites or public sources.
