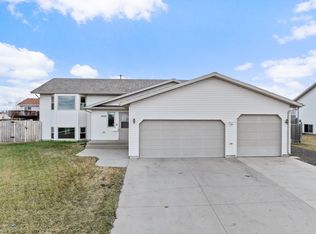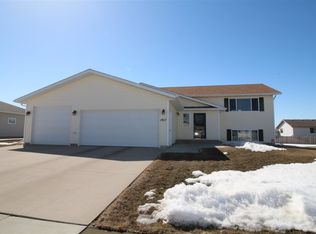Are you looking to move into an quiet, established cul-de-sac neighborhood?! This is it! This split level home is move in ready. On the main floor you will find a large living area with living room, kitchen, and dining that leads to a large maintenance free deck. On the main there is a bathroom, 2 bedrooms including the master that has an additional 3/4 bathroom. Downstairs there is a large daylight family room with a gas fireplace and built in surround sound speakers. There is plenty of room for a future pool table, bar, or game room. You will also find 2 additional bedrooms bringing the total to 4, and another bathroom. Outside there is a huge fenced yard with a large garden space, sprinklers, deck, and an apple tree! The garage is fully insulated with a gas line ran for a heater.
This property is off market, which means it's not currently listed for sale or rent on Zillow. This may be different from what's available on other websites or public sources.


