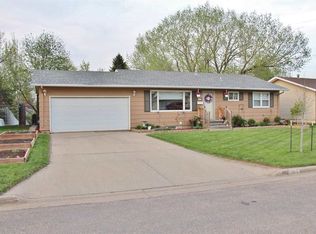Desirable Location, Walk-out Basement, HUGE Fenced Yard, & Hot Tub! What more could you ask for in this appealing 3 bedroom, 2 bathroom ranch style home with a double attached garage in NW Minot! As you enter this home, enjoy the large windows of the spacious living room to let in an ample amount of natural light. From the living room, you will move into the LARGE dining area and well laid out kitchen with patio doors to the panoramic deck- PERFECT for entertaining. The dining area has a built-in hutch and appealing laminate flooring which flows seamlessly into the kitchen. The kitchen boasts a pantry, an ample amount of kitchen cabinets, and a versatile center island. Finish out the main level with 2 bedrooms, a half bath in the master, and another full bathroom. One of the main floor bedrooms boasts patio doors to the deck- a huge perk! Downstairs you will feel right at home! The family room features tons of space, a gas fireplace with stone accents and patio doors leading to the enclosed 3 seasons room with an appealing hot tub and walk-out basement! WOW! There is also a 3rd bedroom and half bathroom in the basement. Finish off the basement with the remodeled and SPACIOUS utility/laundry room and separate storage room with a lot of extra storage space. Outside, take advantage of the HUGE storage shed, fire pit, fenced yard, garden area, apple tree, and so much more! Call for a showing today to make this house your home!
This property is off market, which means it's not currently listed for sale or rent on Zillow. This may be different from what's available on other websites or public sources.

