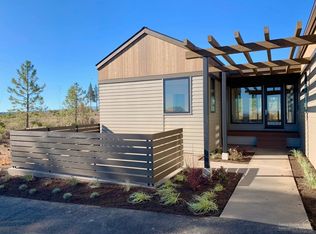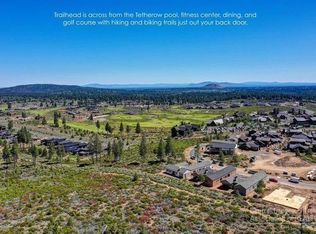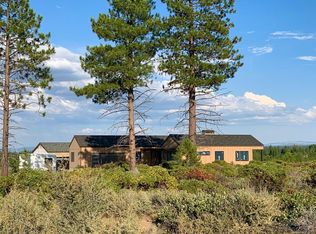The BendTrend at Trailhead neighborhood is quickly taking shape and is poised to be a premier neighborhood within the Tetherow community. Built by BendTrend Homes with luxury finishes including hardwood floors in the main living areas, quartz countertops in the kitchen and bathrooms, tiled showers and bathroom floors. This homesite features a modified single-level Dutchman floor plan with 3 bedrooms, 4 bathrooms, bonus room and a 3-car garage. Direct access to Phil's Trail system for mountain biking and hiking is just out your back door and the community is across from the Tetherow pool, fitness center, dining, and golf course. Social membership initiation fee is included. These private residences may not be used as vacation rentals. Interior photos are of the model home.
This property is off market, which means it's not currently listed for sale or rent on Zillow. This may be different from what's available on other websites or public sources.


