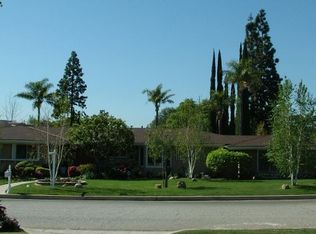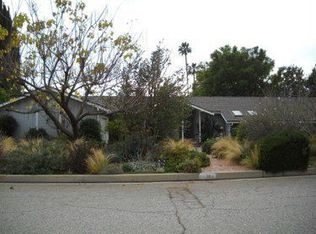FABULOUS FIXER!!! Welcome to this true Diamond in the Rough located in beautiful Chateau Highlands - one of Northridges premier neighborhoods! This sprawling single story ranch home is perfectly situated on an expansive 16,698 sq. ft. lot with great curb appeal and features 5 bedrooms, 3 bathrooms, and almost 2800 sq. ft. of living space. Let your imagine take over and create your DREAM HOME! The entertainers rear yard boasts a sparkling pool with newer motor, a large covered patio, built-in BBQ, above ground spa/hot tub and low maintenance landscaping. Newer central heat and air, plus newer roof. Interior is highlighted by a dual sided fireplace, a large dining area, bright kitchen with breakfast area and living room with wall of sliding doors overlooking the pool. Flexible 5th bedroom can be family/game room with built-ins. Direct access 2 car garage, indoor laundry, and primary suite has dual closets and a private bathroom. Centrally located and just minutes to shopping, dining, CSUN, the new Vineyards at Porter Ranch and easy freeway access. Located in the desirable Charter school district of Topeka and Nobel. Dont miss this one!
This property is off market, which means it's not currently listed for sale or rent on Zillow. This may be different from what's available on other websites or public sources.

