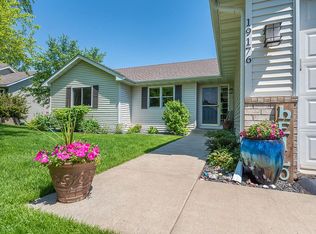Closed
$435,000
19154 Evening Star Way, Farmington, MN 55024
4beds
2,592sqft
Single Family Residence
Built in 1998
0.29 Acres Lot
$426,800 Zestimate®
$168/sqft
$2,855 Estimated rent
Home value
$426,800
$397,000 - $461,000
$2,855/mo
Zestimate® history
Loading...
Owner options
Explore your selling options
What's special
Located in a quiet neighborhood, this two story home offers both tranquility and convenience. The back yard overlooks a beautiful pond with a walking path, featuring a built-in fire pit and a low-maintenance fenced-in yard. A large deck with new maintenance-free railings extends the living space, offering a wonderful area for entertaining or unwinding. The spacious three-car garage ensures ample storage while the kitchen has abundant cabinets and counter space. Upstairs you'll find three well-appointed bedrooms including a primary suite with a walk-in closet and a private full bath for added privacy. The inviting living room is anchored by a gas fireplace while the walk-out basement includes a stylish bar, extra bedroom, and 3/4 bathroom creating an ideal setting for hosting guests or enjoying quiet evenings in comfort.
Zillow last checked: 8 hours ago
Listing updated: May 06, 2025 at 04:12am
Listed by:
Kerby & Cristina Real Estate Experts 612-268-1637,
RE/MAX Results,
Sarah R Brown 651-247-7394
Bought with:
Zach Duckworth
Keller Williams Preferred Rlty
Carly Duckworth
Source: NorthstarMLS as distributed by MLS GRID,MLS#: 6630967
Facts & features
Interior
Bedrooms & bathrooms
- Bedrooms: 4
- Bathrooms: 4
- Full bathrooms: 2
- 3/4 bathrooms: 1
- 1/2 bathrooms: 1
Bedroom 1
- Level: Upper
- Area: 195 Square Feet
- Dimensions: 13x15
Bedroom 2
- Level: Upper
- Area: 121 Square Feet
- Dimensions: 11x11
Bedroom 3
- Level: Upper
- Area: 100 Square Feet
- Dimensions: 10x10
Bedroom 4
- Level: Lower
- Area: 154 Square Feet
- Dimensions: 11x14
Deck
- Level: Main
- Area: 336 Square Feet
- Dimensions: 14x24
Dining room
- Level: Main
- Area: 72 Square Feet
- Dimensions: 8x9
Family room
- Level: Lower
- Area: 264 Square Feet
- Dimensions: 12x22
Kitchen
- Level: Main
- Area: 154 Square Feet
- Dimensions: 11x14
Laundry
- Level: Main
- Area: 64 Square Feet
- Dimensions: 8x8
Living room
- Level: Main
- Area: 322 Square Feet
- Dimensions: 14x23
Heating
- Forced Air
Cooling
- Central Air
Appliances
- Included: Dishwasher, Disposal, Dryer, Microwave, Range, Refrigerator, Stainless Steel Appliance(s), Washer, Water Softener Owned
Features
- Basement: Block,Drain Tiled,Egress Window(s),Finished,Full,Sump Pump,Walk-Out Access
- Number of fireplaces: 1
- Fireplace features: Gas, Living Room
Interior area
- Total structure area: 2,592
- Total interior livable area: 2,592 sqft
- Finished area above ground: 1,728
- Finished area below ground: 809
Property
Parking
- Total spaces: 3
- Parking features: Attached, Asphalt, Garage Door Opener, Storage
- Attached garage spaces: 3
- Has uncovered spaces: Yes
- Details: Garage Dimensions (29x23)
Accessibility
- Accessibility features: None
Features
- Levels: Two
- Stories: 2
- Patio & porch: Deck, Patio
- Pool features: None
- Fencing: Chain Link,Full
- Waterfront features: Pond
Lot
- Size: 0.29 Acres
- Dimensions: 71 x 152 x 117 x 127
- Features: Irregular Lot, Many Trees
Details
- Foundation area: 864
- Parcel number: 147750101110
- Zoning description: Residential-Single Family
Construction
Type & style
- Home type: SingleFamily
- Property subtype: Single Family Residence
Materials
- Vinyl Siding
- Roof: Age Over 8 Years,Asphalt,Pitched
Condition
- Age of Property: 27
- New construction: No
- Year built: 1998
Utilities & green energy
- Electric: Circuit Breakers
- Gas: Natural Gas
- Sewer: City Sewer/Connected
- Water: City Water/Connected
Community & neighborhood
Location
- Region: Farmington
- Subdivision: Troyhill 2nd Add
HOA & financial
HOA
- Has HOA: No
Other
Other facts
- Road surface type: Paved
Price history
| Date | Event | Price |
|---|---|---|
| 3/10/2025 | Sold | $435,000+2.4%$168/sqft |
Source: | ||
| 2/12/2025 | Pending sale | $424,900$164/sqft |
Source: | ||
| 1/9/2025 | Listed for sale | $424,900+1.2%$164/sqft |
Source: | ||
| 7/15/2022 | Sold | $420,000-1.2%$162/sqft |
Source: | ||
| 6/10/2022 | Pending sale | $425,000$164/sqft |
Source: | ||
Public tax history
| Year | Property taxes | Tax assessment |
|---|---|---|
| 2023 | $4,784 +4.3% | $394,300 +3.6% |
| 2022 | $4,586 +4.5% | $380,600 +20.7% |
| 2021 | $4,388 +4.5% | $315,200 +8.5% |
Find assessor info on the county website
Neighborhood: 55024
Nearby schools
GreatSchools rating
- 6/10Meadowview Elementary SchoolGrades: PK-5Distance: 0.7 mi
- 4/10Robert Boeckman Middle SchoolGrades: 6-8Distance: 2.9 mi
- 5/10Farmington High SchoolGrades: 9-12Distance: 1.9 mi
Get a cash offer in 3 minutes
Find out how much your home could sell for in as little as 3 minutes with a no-obligation cash offer.
Estimated market value
$426,800
Get a cash offer in 3 minutes
Find out how much your home could sell for in as little as 3 minutes with a no-obligation cash offer.
Estimated market value
$426,800
