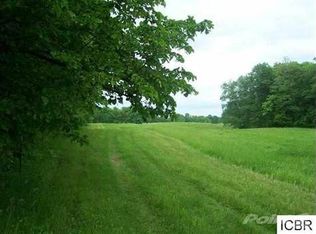Closed
$375,000
19153 Nordic Ridge Rd, Bovey, MN 55709
3beds
1,568sqft
Manufactured Home
Built in 2006
39.82 Acres Lot
$381,000 Zestimate®
$239/sqft
$1,574 Estimated rent
Home value
$381,000
$335,000 - $434,000
$1,574/mo
Zestimate® history
Loading...
Owner options
Explore your selling options
What's special
This quality built 3 bedroom, 2 bath home is ready for new owners! This one level move in ready home offers spacious living areas with an all sheetrock interior and vaulted ceilings. Features include granite countertops, hickory flooring and a cozy wood burning stove for those chilly winter months. Nestled on 40 acres with a mix of woods and fields, this property offers a greenhouse, an outdoor bar and a bunkhouse that sleeps 6! This property also offers great hunting trails along with 3 deer stands, multiple maple trees perfect for tapping, asparagus and over 300 strawberry plants. There are also 4 apple trees, flowering crab apple trees, and raspberry & blueberry bushes. The heated 26x30 2 stall garage is perfect for storage and protecting your vehicles. The 30x40 pole building offers space for your boat and other fun toys. Come take a look today!
Zillow last checked: 8 hours ago
Listing updated: August 08, 2025 at 10:27pm
Listed by:
Jillian Buck 218-671-3084,
RE/MAX Advantage Plus,
Kaila Juntunen Wass 218-259-6421
Bought with:
Debra M. Bounds
CENTURY 21 LAND OF LAKES
Source: NorthstarMLS as distributed by MLS GRID,MLS#: 6524434
Facts & features
Interior
Bedrooms & bathrooms
- Bedrooms: 3
- Bathrooms: 2
- Full bathrooms: 1
- 3/4 bathrooms: 1
Bedroom 1
- Level: Main
- Area: 179.31 Square Feet
- Dimensions: 13.9 x 12.9
Bedroom 2
- Level: Main
- Area: 126.1 Square Feet
- Dimensions: 13 x 9.7
Bedroom 3
- Level: Main
- Area: 114.46 Square Feet
- Dimensions: 11.8 x 9.7
Bathroom
- Level: Main
- Area: 35.72 Square Feet
- Dimensions: 7.6 x 4.7
Bathroom
- Level: Main
- Area: 45 Square Feet
- Dimensions: 9 x 5
Foyer
- Level: Main
- Area: 49.02 Square Feet
- Dimensions: 12.9 x 3.8
Foyer
- Level: Main
- Area: 47.73 Square Feet
- Dimensions: 12.9 x 3.7
Kitchen
- Level: Main
- Area: 316.05 Square Feet
- Dimensions: 24.5 x 12.9
Living room
- Level: Main
- Area: 267.03 Square Feet
- Dimensions: 20.7 x 12.9
Heating
- Forced Air, Wood Stove
Cooling
- Central Air
Appliances
- Included: Dishwasher, Dryer, Freezer, Water Softener Owned
Features
- Basement: Crawl Space
- Has fireplace: No
- Fireplace features: Wood Burning Stove
Interior area
- Total structure area: 1,568
- Total interior livable area: 1,568 sqft
- Finished area above ground: 1,568
- Finished area below ground: 0
Property
Parking
- Total spaces: 2
- Parking features: Detached
- Garage spaces: 2
- Details: Garage Dimensions (26 x 30)
Accessibility
- Accessibility features: No Stairs Internal
Features
- Levels: One
- Stories: 1
- Patio & porch: Deck
- Fencing: None
Lot
- Size: 39.82 Acres
- Dimensions: 1313 x 1320
Details
- Additional structures: Additional Garage, Bunk House, Greenhouse
- Foundation area: 1568
- Parcel number: 500091400
- Zoning description: Residential-Single Family
Construction
Type & style
- Home type: MobileManufactured
- Property subtype: Manufactured Home
Materials
- Vinyl Siding, Frame
Condition
- Age of Property: 19
- New construction: No
- Year built: 2006
Utilities & green energy
- Electric: Power Company: Lake Country Power
- Gas: Propane
- Sewer: Mound Septic, Private Sewer
- Water: Submersible - 4 Inch, Well
Community & neighborhood
Location
- Region: Bovey
HOA & financial
HOA
- Has HOA: No
Price history
| Date | Event | Price |
|---|---|---|
| 8/6/2024 | Sold | $375,000-3.8%$239/sqft |
Source: | ||
| 7/25/2024 | Pending sale | $390,000$249/sqft |
Source: | ||
| 6/13/2024 | Price change | $390,000-2.3%$249/sqft |
Source: | ||
| 5/22/2024 | Price change | $399,000-3.9%$254/sqft |
Source: | ||
| 5/4/2024 | Listed for sale | $415,000$265/sqft |
Source: | ||
Public tax history
| Year | Property taxes | Tax assessment |
|---|---|---|
| 2024 | $1,261 -2% | $210,917 +3.8% |
| 2023 | $1,287 +39.7% | $203,204 |
| 2022 | $921 -26.4% | -- |
Find assessor info on the county website
Neighborhood: 55709
Nearby schools
GreatSchools rating
- 8/10East Rapids ElementaryGrades: K-5Distance: 11.8 mi
- 5/10Robert J. Elkington Middle SchoolGrades: 6-8Distance: 12 mi
- 7/10Grand Rapids Senior High SchoolGrades: 9-12Distance: 13.3 mi
