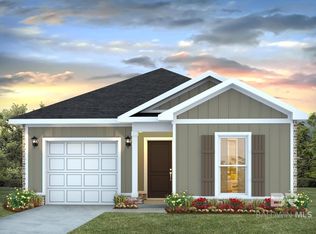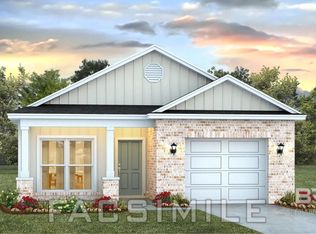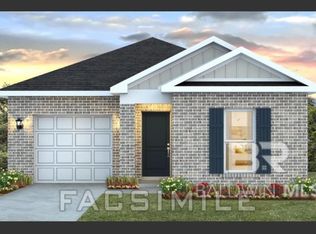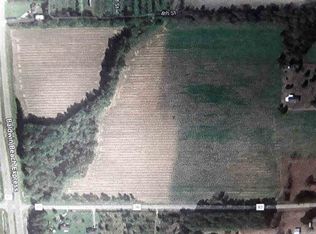Closed
$268,713
19151 Treehill Ln, Summerdale, AL 36580
3beds
1,281sqft
Residential
Built in 2025
6,891.19 Square Feet Lot
$271,000 Zestimate®
$210/sqft
$2,056 Estimated rent
Home value
$271,000
$257,000 - $285,000
$2,056/mo
Zestimate® history
Loading...
Owner options
Explore your selling options
What's special
Welcome to 19151 Treehill Lane, a new home in our precious Dogwood Estates community in Summerdale, Alabama. Embrace the tranquility and savor your morning coffee while watching the sunset from your back porch in this beautiful home. For added peace and privacy, the south side of this lot features a Common Area buffer, providing extra space between you and your neighbors. This is a charming one-story home featuring 3 bedrooms, 2 bathrooms, and 1,281 square feet of well-designed living space. The open-concept layout maximizes functionality and flow. Additionally, this thoughtfully designed floor plan includes a convenient one-car garage .As you enter the home, you’ll find two bedrooms with a conveniently located bathroom between them on one side, and the garage on the other. Moving further in, you’ll be greeted by a spacious open kitchen with a center island, seamlessly connected to a dining area that leads into the living room. Adjacent to the living room is the owners’ suite, which includes an ensuite bathroom and a large closet. The attached one-car garage offers direct access to the house. Outside, you’ll find a spacious backyard with a covered patio, perfect for rest and relaxation. The beautifully landscaped front yard features an inviting pathway leading to the front door. The Smart Home Connect Technology System includes your video doorbell, keyless entry door lock, programmable thermostat, a touchscreen control device, a smart light switch, and more. Homes include a one-year builder warranty and a 10-year structural warranty. These homes are built to Gold FORTIFIED HomeTM certification, which may save the buyer on their homeowner’s insurance (See Sales Representative for details). Give us a call to make this charming home in Dogwood Estates yours! Buyer to verify all information during due diligence. Estimated completion of February
Zillow last checked: 8 hours ago
Listing updated: July 02, 2025 at 10:21am
Listed by:
Schana McNabb 205-650-0475,
DHI Realty of Alabama, LLC
Bought with:
Non Member
Source: Baldwin Realtors,MLS#: 373714
Facts & features
Interior
Bedrooms & bathrooms
- Bedrooms: 3
- Bathrooms: 2
- Full bathrooms: 2
- Main level bedrooms: 3
Primary bedroom
- Features: Walk-In Closet(s)
- Level: Main
- Area: 144
- Dimensions: 12 x 12
Bedroom 2
- Level: Main
- Area: 100
- Dimensions: 10 x 10
Bedroom 3
- Level: Main
- Area: 100
- Dimensions: 10 x 10
Primary bathroom
- Features: Separate Shower
Dining room
- Features: Dining/Kitchen Combo
Family room
- Level: Main
- Area: 169
- Dimensions: 13 x 13
Kitchen
- Level: Main
- Area: 169
- Dimensions: 13 x 13
Heating
- Heat Pump
Cooling
- Electric, SEER 14
Appliances
- Included: Dishwasher, Disposal, Microwave, Electric Range, Electric Water Heater, ENERGY STAR Qualified Appliances
- Laundry: Inside
Features
- Entrance Foyer, Split Bedroom Plan
- Flooring: Vinyl
- Windows: Double Pane Windows
- Has basement: No
- Has fireplace: No
Interior area
- Total structure area: 1,281
- Total interior livable area: 1,281 sqft
Property
Parking
- Parking features: Attached
- Has attached garage: Yes
Features
- Levels: One
- Stories: 1
- Exterior features: Termite Contract
- Has view: Yes
- View description: Western View
- Waterfront features: No Waterfront
Lot
- Size: 6,891 sqft
- Dimensions: 53 x 130
- Features: Less than 1 acre, Level
Details
- Parcel number: 054805220000016.017
- Zoning description: Single Family Residence
Construction
Type & style
- Home type: SingleFamily
- Architectural style: Traditional
- Property subtype: Residential
Materials
- Hardboard, Frame, Fortified-Gold
- Foundation: Slab
- Roof: Composition,Ridge Vent
Condition
- New Construction
- New construction: Yes
- Year built: 2025
Details
- Warranty included: Yes
Utilities & green energy
- Sewer: Baldwin Co Sewer Service
- Utilities for property: Underground Utilities, Riviera Utilities, Electricity Connected
Community & neighborhood
Security
- Security features: Smoke Detector(s), Carbon Monoxide Detector(s)
Community
- Community features: None
Location
- Region: Summerdale
- Subdivision: Dogwood Estates
HOA & financial
HOA
- Has HOA: Yes
- HOA fee: $335 annually
- Services included: Association Management, Maintenance Grounds
Other
Other facts
- Listing terms: Other
- Ownership: Whole/Full
Price history
| Date | Event | Price |
|---|---|---|
| 6/30/2025 | Sold | $268,713+0.3%$210/sqft |
Source: | ||
| 6/9/2025 | Pending sale | $267,888$209/sqft |
Source: | ||
| 5/28/2025 | Listed for sale | $267,888$209/sqft |
Source: | ||
| 4/28/2025 | Pending sale | $267,888$209/sqft |
Source: | ||
| 1/28/2025 | Listed for sale | $267,888$209/sqft |
Source: | ||
Public tax history
Tax history is unavailable.
Neighborhood: 36580
Nearby schools
GreatSchools rating
- 8/10Summerdale SchoolGrades: PK-8Distance: 2.1 mi
- 9/10Elberta Middle SchoolGrades: 9-12Distance: 6.9 mi
Schools provided by the listing agent
- Elementary: Summerdale School
- Middle: Summerdale School
- High: Robertsdale High
Source: Baldwin Realtors. This data may not be complete. We recommend contacting the local school district to confirm school assignments for this home.

Get pre-qualified for a loan
At Zillow Home Loans, we can pre-qualify you in as little as 5 minutes with no impact to your credit score.An equal housing lender. NMLS #10287.
Sell for more on Zillow
Get a free Zillow Showcase℠ listing and you could sell for .
$271,000
2% more+ $5,420
With Zillow Showcase(estimated)
$276,420


