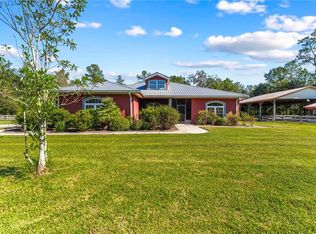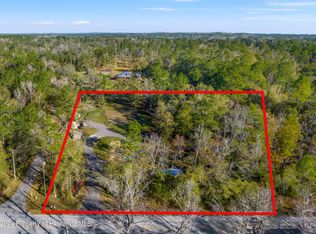Sold for $790,000
$790,000
19151 Powell Rd, Brooksville, FL 34604
4beds
2,674sqft
Single Family Residence
Built in 2008
2.5 Acres Lot
$747,300 Zestimate®
$295/sqft
$3,438 Estimated rent
Home value
$747,300
$650,000 - $859,000
$3,438/mo
Zestimate® history
Loading...
Owner options
Explore your selling options
What's special
This beautiful & meticulous split-plan home sits on 2.5 acres with 3 bedrooms, 3.5 baths, Home is handicap accessible.
Two of the bedrooms are spacious master suites with beautiful wood floors. One of the suites has dual sinks, garden tub, walk-in shower and walk-in closet. The other has a walk-in shower, single sink, walk-in tub, walk-in closet and sliding glass doors to the pool/patio. The double master suites add versatility to the home, providing a private and comfortable space for extended family or guests. All bathrooms, laundry room, kitchen and pool area have tiled floors, everything else, beautiful wood floors. The unique flow throughout the entire home was well thought out as was the attention to detail. The kitchen is a chef's delight, exhibiting amenities such as a service window to serve food & beverage to your guest in the pool/patio area, stainless-steel appliances including a Viking double oven, cooktop, refrigerator, and dishwasher. All wood cabinets, granite countertops, and a breakfast bar. There is also sliding glass doors that lead out to the pool/patio from the kitchen. The formal living room flows beautifully with the kitchen for entertaining while cooking. The family room has sliding glass door that leads out to the pool/patio and flows into the open dining room with tray ceiling. This area is highlighted by windows that brighten the rooms with natural light and offer views of the surrounding landscape which creates a wonderful area for entertaining and making memories. The workout room serves as a versatile space that can be used as a home office or a 4th bedroom. There are 7 ceiling fans throughout the home. The covered pool area provides space to relax outdoors and enjoy a cup of coffee, to unwind after a long day, or to entertain. Inside laundry room with utility sink for convenience right next to an oversized, side entry two car garage. The entire home has built in surround sound, intercom system, and alarm system should you choose to hook up and enjoy. Other upgrades or resources include custom made double front doors 2019, alarms on all doors when opening/closing, owned water softener, Generac generator 2019 with extended warranty until May of 2026, new garage springs 2024 with 5-year warranty, 250-gallon underground propane tank (currently refilled by Sunrise). Bayonet air conditioner 2018, still under warranty. Tankless water heater, new water tank in the well-house 2024, new pool vacuum 2024, new dishwasher 2023, new septic tank 2023, entire home has New South double-pane windows with a transferrable lifetime warranty. 2019 Super Screen on garage, New Metal roof 2023, New fencing around barn and front field 2023, the front fence has an electric pasture guard installed. This home is an equestrian's dream with features such as a 1,296 square foot barn/stable with four extra-large stalls with rubber matted floors, fan in each stall, individual water hose for each stall, concrete center aisle, feed & hay room, and a tack room. Also, a 3,024 square foot pavilion/arena with electricity. Property is zoned residential/agricultural.
Come enjoy country living and make it your own! With a location that is close to shopping and restaurants, this stunning property offers the perfect blend of peace and quiet with quick access to all major highways to the surrounding cities/towns. If you're looking for tranquility, this is the perfect home for you!
Zillow last checked: 8 hours ago
Listing updated: November 18, 2024 at 11:37am
Listed by:
Lynne S Saunderson-Hughes 352-457-4449,
Southern Belle Realty, Inc
Bought with:
Lynne S Saunderson-Hughes, SL3295372
Southern Belle Realty, Inc
Source: HCMLS,MLS#: 2241008
Facts & features
Interior
Bedrooms & bathrooms
- Bedrooms: 4
- Bathrooms: 4
- Full bathrooms: 3
- 1/2 bathrooms: 1
Primary bedroom
- Level: Main
- Area: 239.4
- Dimensions: 19x12.6
Primary bedroom
- Level: Main
- Area: 209.6
- Dimensions: 13.1x16
Bedroom 3
- Level: Main
- Area: 144
- Dimensions: 12x12
Bonus room
- Level: Main
- Area: 156
- Dimensions: 12x13
Dining room
- Level: Main
- Area: 176
- Dimensions: 16x11
Family room
- Level: Main
- Area: 304
- Dimensions: 19x16
Kitchen
- Level: Main
- Area: 280.8
- Dimensions: 21.6x13
Living room
- Level: Main
- Area: 300.8
- Dimensions: 18.8x16
Other
- Description: Screened Porch
- Level: Main
- Area: 108
- Dimensions: 18x6
Heating
- Central, Electric, Heat Pump
Cooling
- Central Air, Electric
Appliances
- Included: Dishwasher, Disposal, Double Oven, Electric Oven, Gas Cooktop, Microwave, Refrigerator, Tankless Water Heater, Water Softener Owned
Features
- Breakfast Bar, Built-in Features, Ceiling Fan(s), Double Vanity, Kitchen Island, Pantry, Primary Bathroom -Tub with Separate Shower, Master Downstairs, Walk-In Closet(s), Wet Bar, Split Plan
- Flooring: Terrazzo, Tile, Wood
- Has fireplace: Yes
- Fireplace features: Electric, Other
Interior area
- Total structure area: 2,674
- Total interior livable area: 2,674 sqft
Property
Parking
- Total spaces: 2
- Parking features: Attached, Garage Door Opener, Shared Driveway
- Attached garage spaces: 2
Features
- Levels: One
- Stories: 1
- Patio & porch: Front Porch, Patio, Porch, Screened
- Has private pool: Yes
- Pool features: In Ground, Pool Sweep, Screen Enclosure
- Fencing: Wood
Lot
- Size: 2.50 Acres
- Features: Agricultural
Details
- Additional structures: Barn(s), Shed(s)
- Parcel number: R09 423 19 0000 0060 0020
- Zoning: AG
- Zoning description: Agricultural
- Horse amenities: Barn
Construction
Type & style
- Home type: SingleFamily
- Architectural style: Ranch
- Property subtype: Single Family Residence
Materials
- Block, Concrete, Stucco
- Roof: Metal
Condition
- Fixer
- New construction: No
- Year built: 2008
Utilities & green energy
- Electric: 220 Volts, Whole House Generator
- Sewer: Private Sewer
- Water: Well
- Utilities for property: Cable Available, Electricity Available, Propane
Green energy
- Energy efficient items: Windows
Community & neighborhood
Security
- Security features: Security System Owned, Smoke Detector(s), Entry Phone/Intercom
Location
- Region: Brooksville
- Subdivision: Unplatted
Other
Other facts
- Listing terms: Cash,Conventional,FHA,VA Loan
- Road surface type: Paved
Price history
| Date | Event | Price |
|---|---|---|
| 11/18/2024 | Sold | $790,000-1.3%$295/sqft |
Source: | ||
| 10/6/2024 | Pending sale | $800,000$299/sqft |
Source: | ||
| 9/29/2024 | Listed for sale | $800,000+1046.1%$299/sqft |
Source: | ||
| 6/3/2005 | Sold | $69,800$26/sqft |
Source: Public Record Report a problem | ||
Public tax history
| Year | Property taxes | Tax assessment |
|---|---|---|
| 2024 | $10,636 +2459% | $684,783 +176.1% |
| 2023 | $416 +22.7% | $247,980 +3% |
| 2022 | $339 | $240,757 +3% |
Find assessor info on the county website
Neighborhood: 34604
Nearby schools
GreatSchools rating
- 3/10Moton Elementary SchoolGrades: PK-5Distance: 3.5 mi
- 2/10Hernando High SchoolGrades: PK,6-12Distance: 5.3 mi
- 5/10D. S. Parrott Middle SchoolGrades: 6-8Distance: 6.8 mi
Schools provided by the listing agent
- Elementary: Chocachatti
- Middle: Parrott
- High: Hernando
Source: HCMLS. This data may not be complete. We recommend contacting the local school district to confirm school assignments for this home.
Get a cash offer in 3 minutes
Find out how much your home could sell for in as little as 3 minutes with a no-obligation cash offer.
Estimated market value$747,300
Get a cash offer in 3 minutes
Find out how much your home could sell for in as little as 3 minutes with a no-obligation cash offer.
Estimated market value
$747,300

