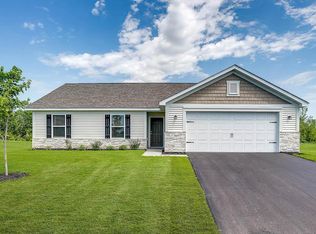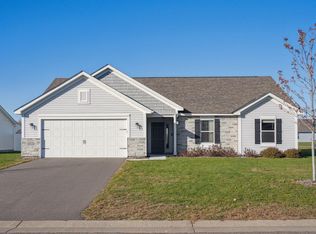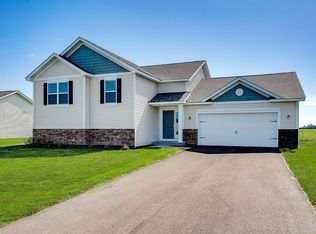Closed
$277,200
19151 Eagle Lake Rd S, Big Lake, MN 55309
3beds
1,315sqft
Single Family Residence
Built in 2021
0.31 Acres Lot
$311,100 Zestimate®
$211/sqft
$2,275 Estimated rent
Home value
$311,100
$296,000 - $327,000
$2,275/mo
Zestimate® history
Loading...
Owner options
Explore your selling options
What's special
Welcome to this beautifully maintained one-level home in the heart of Big Lake, MN! This charming 3-bedroom, 2-bathroom home boasts an open floor plan, perfect for modern living and entertaining. As you step inside, you’ll be greeted by spacious living areas featuring abundant natural light creating an inviting atmosphere.
The heart of the home is the stunning kitchen, featuring elegant granite countertops, stainless steel appliances, and ample cabinet space, making it an ideal space for cooking and gathering with family and friends. The adjoining living room offers a cozy and stylish space to relax.
The primary suite includes a private bathroom and spacious closet, while two additional bedrooms are perfect for family, guests, or a home office. Both bathrooms are tastefully designed with modern finishes and ample storage space.
The large backyard offers privacy and plenty of room for outdoor activities. Whether you're hosting a barbecue or enjoying a peaceful evening, this backyard is the perfect spot to unwind.
Don’t miss the opportunity to make this home yours today!
Zillow last checked: 8 hours ago
Listing updated: January 31, 2026 at 11:40pm
Listed by:
Ed A Dropps IV 763-238-0696,
Realty Group, LLC
Bought with:
Jacob Imdieke
Central MN Realty LLC
Source: NorthstarMLS as distributed by MLS GRID,MLS#: 6637808
Facts & features
Interior
Bedrooms & bathrooms
- Bedrooms: 3
- Bathrooms: 2
- Full bathrooms: 2
Bedroom
- Level: Main
- Area: 187 Square Feet
- Dimensions: 17x11
Bedroom 2
- Level: Main
- Area: 110 Square Feet
- Dimensions: 11x10
Bedroom 3
- Level: Main
- Area: 110 Square Feet
- Dimensions: 11x10
Primary bathroom
- Level: Main
- Area: 40 Square Feet
- Dimensions: 5x8
Bathroom
- Level: Main
- Area: 40 Square Feet
- Dimensions: 5x8
Dining room
- Level: Main
- Area: 98 Square Feet
- Dimensions: 14x7
Family room
- Level: Main
- Area: 288 Square Feet
- Dimensions: 18x16
Garage
- Level: Main
- Area: 550 Square Feet
- Dimensions: 25x22
Kitchen
- Level: Main
- Area: 126 Square Feet
- Dimensions: 14x9
Utility room
- Level: Main
- Area: 18 Square Feet
- Dimensions: 6x3
Heating
- Forced Air
Cooling
- Central Air
Appliances
- Included: Air-To-Air Exchanger, Cooktop, Dishwasher, Disposal, Exhaust Fan, Freezer, Gas Water Heater, Microwave, Range, Refrigerator
Features
- Basement: None
Interior area
- Total structure area: 1,315
- Total interior livable area: 1,315 sqft
- Finished area above ground: 1,315
- Finished area below ground: 0
Property
Parking
- Total spaces: 2
- Parking features: Attached, Asphalt, Garage Door Opener
- Attached garage spaces: 2
- Has uncovered spaces: Yes
- Details: Garage Dimensions (25x22)
Accessibility
- Accessibility features: None
Features
- Levels: One
- Stories: 1
- Pool features: None
- Fencing: None
Lot
- Size: 0.31 Acres
- Dimensions: 159 x 85 x 160 x 85
Details
- Foundation area: 1316
- Parcel number: 65005400806
- Zoning description: Residential-Single Family
Construction
Type & style
- Home type: SingleFamily
- Property subtype: Single Family Residence
Materials
- Concrete, Frame
- Roof: Asphalt
Condition
- New construction: No
- Year built: 2021
Utilities & green energy
- Electric: Circuit Breakers
- Gas: Natural Gas
- Sewer: City Sewer/Connected
- Water: City Water/Connected
Community & neighborhood
Location
- Region: Big Lake
- Subdivision: Sanford Select Acres First Add
HOA & financial
HOA
- Has HOA: No
Other
Other facts
- Road surface type: Paved
Price history
| Date | Event | Price |
|---|---|---|
| 1/31/2025 | Sold | $277,200+13.2%$211/sqft |
Source: | ||
| 1/9/2024 | Sold | $244,900-13.7%$186/sqft |
Source: Public Record Report a problem | ||
| 7/15/2021 | Sold | $283,900+6.4%$216/sqft |
Source: | ||
| 2/11/2021 | Listing removed | -- |
Source: Local MLS Report a problem | ||
| 12/31/2020 | Listed for sale | $266,900$203/sqft |
Source: LGI Realty-Minnesota, LLC #5697347 Report a problem | ||
Public tax history
| Year | Property taxes | Tax assessment |
|---|---|---|
| 2024 | $5,048 +44.2% | $297,600 -0.4% |
| 2023 | $3,500 +770.6% | $298,700 +8.8% |
| 2022 | $402 -37.8% | $274,609 +691.4% |
Find assessor info on the county website
Neighborhood: 55309
Nearby schools
GreatSchools rating
- 7/10Independence Elementary SchoolGrades: 3-5Distance: 1.3 mi
- 5/10Big Lake Middle SchoolGrades: 6-8Distance: 1.3 mi
- 9/10Big Lake Senior High SchoolGrades: 9-12Distance: 1.5 mi
Get a cash offer in 3 minutes
Find out how much your home could sell for in as little as 3 minutes with a no-obligation cash offer.
Estimated market value$311,100
Get a cash offer in 3 minutes
Find out how much your home could sell for in as little as 3 minutes with a no-obligation cash offer.
Estimated market value
$311,100


