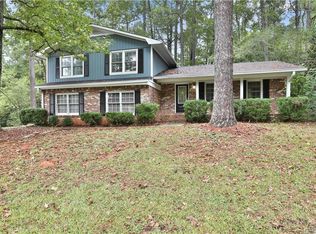Closed
$355,000
1915 Winding Crossing Trl, Fairburn, GA 30213
4beds
4,815sqft
Single Family Residence
Built in 2004
0.58 Acres Lot
$357,500 Zestimate®
$74/sqft
$2,972 Estimated rent
Home value
$357,500
$329,000 - $390,000
$2,972/mo
Zestimate® history
Loading...
Owner options
Explore your selling options
What's special
Looking for a spacious ranch with ample space, look no further! This beautiful home features an open-concept design. The cathedral ceilings are nothing short of amazing and are sure to not disappoint. The formal dining room, spacious family room, and separate living room that can easily transition to a study or office that will give you plenty of options for entertaining guests for any occasion. The eat-in kitchen boast stainless steel appliances, a breakfast bar, and a dining nook. The breathtaking master suite will have you in awe! The master suite features a double trey ceiling, custom walk-in closet equipped with lots of shelving and hanging space, and a private bath that has vaulted ceilings and a huge soaking tub. Don't think that is enough, you're sure to be impressed by the spacious unfinished walkout basement, offering lots of potential to be finished. Close to several shops and restaurants.
Zillow last checked: 8 hours ago
Listing updated: October 31, 2024 at 06:31pm
Listed by:
Constance Smith 770-349-9871,
Emptor Primus LLC
Bought with:
Jessica Pegues, 432912
eXp Realty
Source: GAMLS,MLS#: 10373568
Facts & features
Interior
Bedrooms & bathrooms
- Bedrooms: 4
- Bathrooms: 3
- Full bathrooms: 3
- Main level bathrooms: 3
- Main level bedrooms: 4
Heating
- Natural Gas
Cooling
- Ceiling Fan(s), Central Air, Electric
Appliances
- Included: Dishwasher, Oven/Range (Combo), Refrigerator, Stainless Steel Appliance(s)
- Laundry: In Hall, Laundry Closet
Features
- Double Vanity, High Ceilings, Master On Main Level, Roommate Plan, Separate Shower, Walk-In Closet(s)
- Flooring: Carpet, Laminate, Vinyl
- Basement: Unfinished
- Attic: Pull Down Stairs
- Number of fireplaces: 1
Interior area
- Total structure area: 4,815
- Total interior livable area: 4,815 sqft
- Finished area above ground: 2,815
- Finished area below ground: 2,000
Property
Parking
- Parking features: Garage, Garage Door Opener
- Has garage: Yes
Features
- Levels: One
- Stories: 1
Lot
- Size: 0.58 Acres
- Features: Sloped
Details
- Parcel number: 09F180300681397
Construction
Type & style
- Home type: SingleFamily
- Architectural style: Brick Front
- Property subtype: Single Family Residence
Materials
- Brick, Vinyl Siding
- Roof: Composition
Condition
- Resale
- New construction: No
- Year built: 2004
Utilities & green energy
- Sewer: Public Sewer
- Water: Public
- Utilities for property: Cable Available, Electricity Available, High Speed Internet, Natural Gas Available, Sewer Available, Underground Utilities, Water Available
Community & neighborhood
Community
- Community features: Sidewalks, Street Lights
Location
- Region: Fairburn
- Subdivision: St Johns Crossing
HOA & financial
HOA
- Has HOA: Yes
- HOA fee: $132 annually
- Services included: Maintenance Grounds
Other
Other facts
- Listing agreement: Exclusive Right To Sell
Price history
| Date | Event | Price |
|---|---|---|
| 10/31/2024 | Sold | $355,000$74/sqft |
Source: | ||
| 9/26/2024 | Listed for sale | $355,000$74/sqft |
Source: | ||
| 9/23/2024 | Pending sale | $355,000$74/sqft |
Source: | ||
| 9/7/2024 | Listed for sale | $355,000+42%$74/sqft |
Source: | ||
| 11/18/2020 | Sold | $250,000+2%$52/sqft |
Source: | ||
Public tax history
| Year | Property taxes | Tax assessment |
|---|---|---|
| 2024 | $1,977 +36.4% | $141,120 |
| 2023 | $1,450 -21.9% | $141,120 +44.5% |
| 2022 | $1,856 +0.7% | $97,640 +3% |
Find assessor info on the county website
Neighborhood: 30213
Nearby schools
GreatSchools rating
- 4/10Campbell Elementary SchoolGrades: PK-5Distance: 0.8 mi
- 7/10Renaissance Middle SchoolGrades: 6-8Distance: 3.5 mi
- 3/10Creekside High SchoolGrades: 9-12Distance: 2.5 mi
Schools provided by the listing agent
- Elementary: Campbell
- Middle: Renaissance
- High: Langston Hughes
Source: GAMLS. This data may not be complete. We recommend contacting the local school district to confirm school assignments for this home.
Get a cash offer in 3 minutes
Find out how much your home could sell for in as little as 3 minutes with a no-obligation cash offer.
Estimated market value
$357,500
Get a cash offer in 3 minutes
Find out how much your home could sell for in as little as 3 minutes with a no-obligation cash offer.
Estimated market value
$357,500
